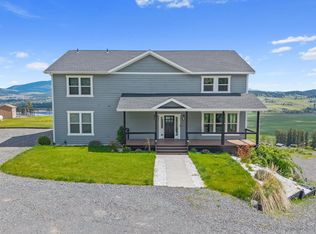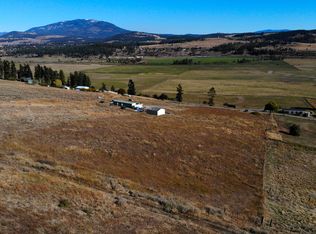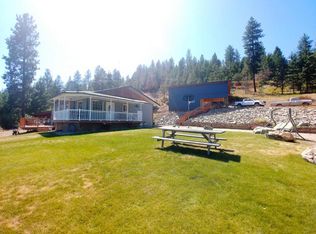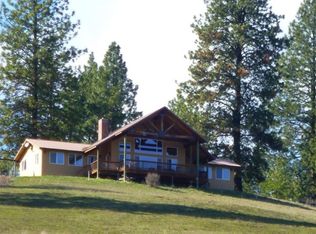Closed
$491,850
842 E Valley Westside Rd, Colville, WA 99114
4beds
3baths
3,410sqft
Single Family Residence, Residential
Built in 1992
2.27 Acres Lot
$499,800 Zestimate®
$144/sqft
$2,878 Estimated rent
Home value
$499,800
Estimated sales range
Not available
$2,878/mo
Zestimate® history
Loading...
Owner options
Explore your selling options
What's special
Enjoy peace and privacy with stunning views in this 4-bed, 3-bath home on 2.27 acres nestled in the trees above the Colville Valley. Built in 1992, this 3,410 sq ft home features vaulted ceilings and open-concept layout with large windows that fill the space with natural light and showcase the surrounding mountains. Spacious bedrooms and main floor laundry offer everyday comfort. Relax or entertain on the expansive deck overlooking the valley. The daylight basement includes a generous storage room, 2 large recreation spaces, a separate entrance and is stubbed for a kitchenette—perfect for guests or a mother-in-law suite. Outside, you'll find covered RV parking, fenced garden area, two-car garage w/wood stove plus a storage shed BOM - buyer home contingency fell thru
Zillow last checked: 8 hours ago
Listing updated: September 24, 2025 at 12:31pm
Listed by:
Vicki Kircher 509-714-6070,
Coldwell Banker Tomlinson North
Bought with:
Vicki Kircher, 137070
Coldwell Banker Tomlinson North
Source: Northeast Washington AOR,MLS#: 44561
Facts & features
Interior
Bedrooms & bathrooms
- Bedrooms: 4
- Bathrooms: 3
Heating
- Propane, Heat Pump, Forced Air, Free Standing, Electric
Cooling
- Central Air
Appliances
- Included: Washer, Refrigerator, Electric Range, Dryer, Disposal, Dishwasher, Cooktop, Built-In Electric Oven
- Laundry: In Basement
Features
- Vaulted Ceiling(s), Ceiling Fan(s)
- Basement: Walk-Out Access,Insulated,Full,Finished,Family/Rec Room,Daylight
Interior area
- Total structure area: 3,410
- Total interior livable area: 3,410 sqft
Property
Parking
- Total spaces: 2
- Parking features: Garage - Attached
- Attached garage spaces: 2
Features
- Stories: 1
- Patio & porch: Deck
- Fencing: Fenced
- Has view: Yes
- View description: Mountain(s), Valley, Territorial
Lot
- Size: 2.27 Acres
- Dimensions: 98,881
- Features: Garden
- Topography: Sloped
Details
- Additional structures: Shed(s), Outbuilding
- Parcel number: 2258607
- Zoning description: Residential
Construction
Type & style
- Home type: SingleFamily
- Architectural style: Ranch,Traditional
- Property subtype: Single Family Residence, Residential
Materials
- Wood Siding
- Foundation: Basement
- Roof: Composition
Condition
- New construction: No
- Year built: 1992
Utilities & green energy
- Electric: 200 Amp Service
- Sewer: Septic/Drainfield
- Water: Shared Well
Community & neighborhood
Location
- Region: Colville
HOA & financial
HOA
- Has HOA: No
Other
Other facts
- Listing terms: VA Loan,Cash,Conventional
- Road surface type: Gravel
Price history
| Date | Event | Price |
|---|---|---|
| 9/4/2025 | Sold | $491,850-1.4%$144/sqft |
Source: Northeast Washington AOR #44561 Report a problem | ||
| 8/8/2025 | Pending sale | $499,000$146/sqft |
Source: Northeast Washington AOR #44561 Report a problem | ||
| 6/13/2025 | Listed for sale | $499,000$146/sqft |
Source: Northeast Washington AOR #44561 Report a problem | ||
| 5/26/2025 | Contingent | $499,000$146/sqft |
Source: Northeast Washington AOR #44561 Report a problem | ||
| 5/1/2025 | Listed for sale | $499,000$146/sqft |
Source: | ||
Public tax history
Tax history is unavailable.
Neighborhood: 99114
Nearby schools
GreatSchools rating
- 7/10Fort Colville Elementary SchoolGrades: 3-5Distance: 2.1 mi
- 7/10Colville Junior High SchoolGrades: 6-8Distance: 1.9 mi
- 6/10Colville Senior High SchoolGrades: 9-12Distance: 3.1 mi
Get pre-qualified for a loan
At Zillow Home Loans, we can pre-qualify you in as little as 5 minutes with no impact to your credit score.An equal housing lender. NMLS #10287.



