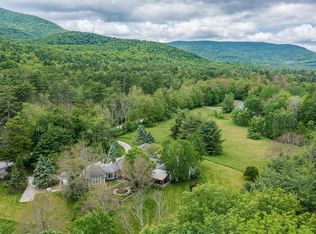Thank goodness you waited!! If you had bought something sooner, you would have missed out on this EXTRAORDINARY estate!! Located on the marsh, this 15 acres is filled with everything you've been hoping for. Water and mountain views with a pier to the marsh. Apple orchards. A bocce field and court. Garden area. An endless pool right in the expansive back deck. I know...that's just the exterior! Inside you'll find an expansive first floor that just begs you to host a party. A first floor main bedroom suite includes an office, huge walk-in closet, and full bath. Top it off with a separate wing with additional sleeping and living rooms, a partially finished basement, enormous lower level craft room/work room, and plenty of storage. Aren't you glad you didn't miss out on this? Make an appointment to see it before someone else snatches it up!!
This property is off market, which means it's not currently listed for sale or rent on Zillow. This may be different from what's available on other websites or public sources.
