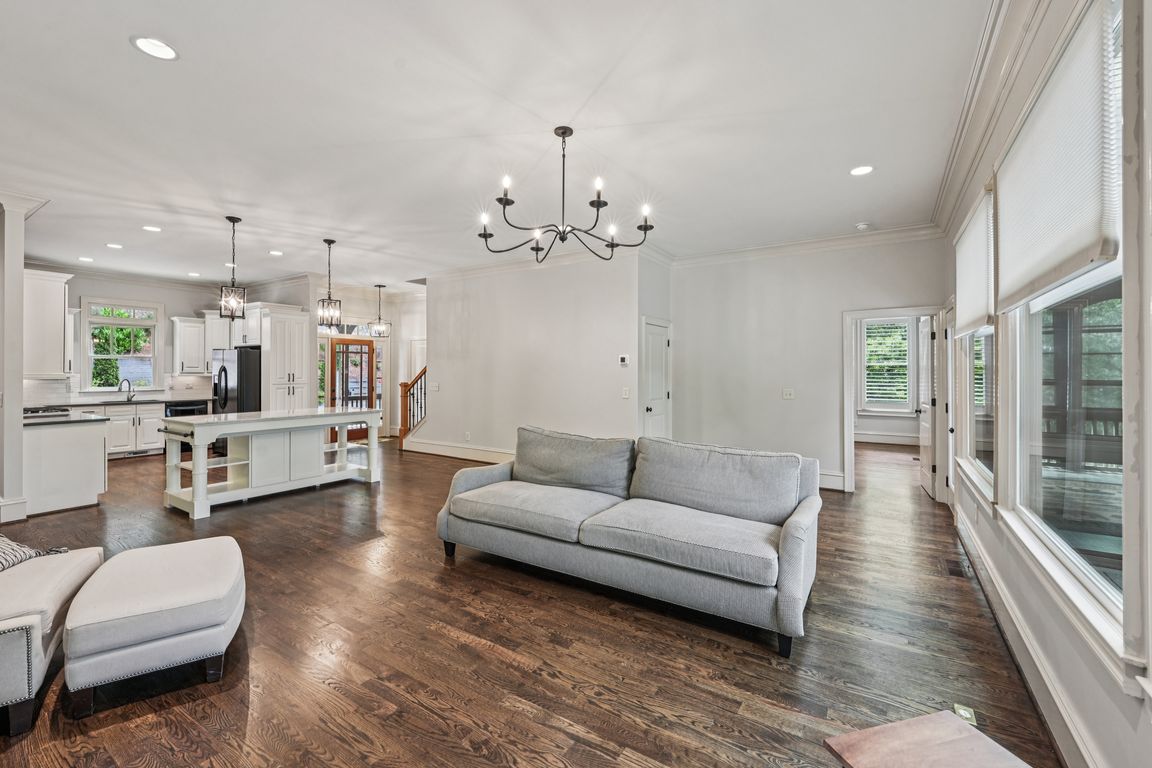
ActivePrice cut: $15.9K (12/2)
$699,000
4beds
3,683sqft
842 Columbine Dr, Jasper, GA 30143
4beds
3,683sqft
Single family residence
Built in 2005
1.09 Acres
2 Garage spaces
$190 price/sqft
$4,800 annually HOA fee
What's special
Striking stone fireplaceStylish cabinetrySeasonal mountain viewsTwo car detached garageOpen-concept living spaceWall of windowsBrilliant sunsets
Stunning Move-In Ready Custom Home with seasonal Mountain Views, and two car detached garage. Step into this exceptional home, perched on a picturesque knoll, where you can soak in brilliant sunsets, crisp mountain air, and peaceful surroundings. Designed for seamless indoor-outdoor living, it boasts two expansive decks and a spacious ...
- 179 days |
- 1,314 |
- 65 |
Source: GAMLS,MLS#: 10542592
Travel times
Kitchen
Living Room
Primary Bedroom
Zillow last checked: 8 hours ago
Listing updated: December 04, 2025 at 10:06pm
Listed by:
Thomas Petrigliano 678-428-9293,
Century 21 Results,
Carolyn Littell 404-630-4185,
Century 21 Results
Source: GAMLS,MLS#: 10542592
Facts & features
Interior
Bedrooms & bathrooms
- Bedrooms: 4
- Bathrooms: 5
- Full bathrooms: 3
- 1/2 bathrooms: 2
- Main level bathrooms: 1
- Main level bedrooms: 1
Rooms
- Room types: Family Room, Game Room, Laundry
Dining room
- Features: Separate Room
Kitchen
- Features: Kitchen Island, Pantry
Heating
- Central, Electric, Forced Air, Heat Pump
Cooling
- Ceiling Fan(s), Central Air, Electric, Heat Pump, Zoned
Appliances
- Included: Cooktop, Dishwasher, Disposal, Dryer, Microwave, Other, Refrigerator, Washer
- Laundry: In Hall, Other
Features
- Bookcases, Double Vanity, High Ceilings, Master On Main Level, Tile Bath, Tray Ceiling(s), Walk-In Closet(s), Wet Bar
- Flooring: Carpet, Hardwood
- Windows: Double Pane Windows
- Basement: Bath Finished,Daylight,Exterior Entry,Finished,Full,Interior Entry
- Number of fireplaces: 1
- Fireplace features: Factory Built, Family Room, Gas Log
- Common walls with other units/homes: No Common Walls
Interior area
- Total structure area: 3,683
- Total interior livable area: 3,683 sqft
- Finished area above ground: 2,415
- Finished area below ground: 1,268
Video & virtual tour
Property
Parking
- Total spaces: 2
- Parking features: Detached, Garage, Kitchen Level
- Has garage: Yes
Features
- Levels: Multi/Split
- Patio & porch: Deck, Screened
- Has spa: Yes
- Spa features: Bath
- Has view: Yes
- View description: Mountain(s)
- Body of water: None
Lot
- Size: 1.09 Acres
- Features: Private
- Residential vegetation: Wooded
Details
- Parcel number: 015 081
Construction
Type & style
- Home type: SingleFamily
- Architectural style: Craftsman
- Property subtype: Single Family Residence
Materials
- Other
- Roof: Composition
Condition
- Resale
- New construction: No
- Year built: 2005
Utilities & green energy
- Electric: 220 Volts
- Sewer: Septic Tank
- Water: Public
- Utilities for property: Electricity Available, High Speed Internet, Propane, Underground Utilities, Water Available
Green energy
- Energy efficient items: Appliances, Insulation, Water Heater
Community & HOA
Community
- Features: Clubhouse, Fitness Center, Gated, Golf, Lake, Marina, Pool
- Security: Gated Community, Smoke Detector(s)
- Subdivision: Big Canoe
HOA
- Has HOA: Yes
- Services included: Security, Trash
- HOA fee: $4,800 annually
Location
- Region: Jasper
Financial & listing details
- Price per square foot: $190/sqft
- Tax assessed value: $687,400
- Annual tax amount: $3,165
- Date on market: 6/13/2025
- Cumulative days on market: 179 days
- Listing agreement: Exclusive Right To Sell
- Electric utility on property: Yes