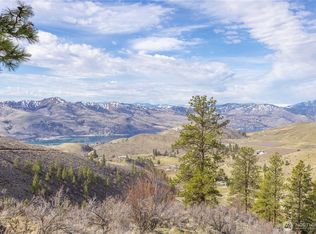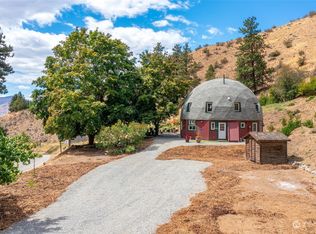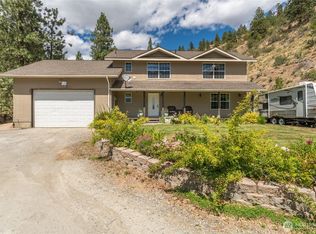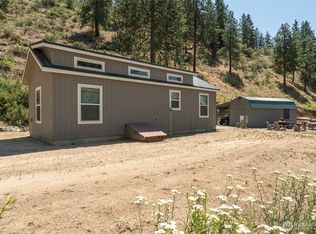Sold
Listed by:
Bonnie Laws,
Northshore Realty,
Scott J. Hutchinson,
Northshore Realty
Bought with: ZNonMember-Office-MLS
$400,000
842 Cagle Gulch Rd, Chelan, WA 98816
2beds
1,076sqft
Single Family Residence
Built in 1997
22.88 Acres Lot
$402,700 Zestimate®
$372/sqft
$2,048 Estimated rent
Home value
$402,700
$354,000 - $455,000
$2,048/mo
Zestimate® history
Loading...
Owner options
Explore your selling options
What's special
Enjoy easy access to this Chalet-Style 2 bed 2 bath home in a peaceful setting approximately 3 miles from downtown Chelan. 22 acres zoned RR-10 with a 2nd building site on the top portion of the property which offers panoramic lake & territorial views, snowmobiling & more. Includes custom cedar deck, metal roof, hardie plank siding, vaulted ceilings, pine wood floors, full length loft space, 783 sq ft attached 2-car garage with 3/4 bath and plenty of parking around the home. Outdoor areas for gardening, boats & toys. Furnace, heat pump & ducting installed April 2025. Private well on property. Starlink equipment is included in the sale. Road is plowed by County.
Zillow last checked: 8 hours ago
Listing updated: November 15, 2025 at 04:04am
Listed by:
Bonnie Laws,
Northshore Realty,
Scott J. Hutchinson,
Northshore Realty
Bought with:
Non Member ZDefault
ZNonMember-Office-MLS
Source: NWMLS,MLS#: 2352453
Facts & features
Interior
Bedrooms & bathrooms
- Bedrooms: 2
- Bathrooms: 2
- Full bathrooms: 1
- 3/4 bathrooms: 1
- Main level bathrooms: 1
- Main level bedrooms: 2
Bedroom
- Level: Main
Bedroom
- Level: Main
Bathroom full
- Level: Main
Bathroom three quarter
- Level: Garage
Kitchen with eating space
- Level: Main
Living room
- Level: Main
Utility room
- Level: Garage
Heating
- Heat Pump, Electric
Cooling
- Central Air
Appliances
- Included: Dishwasher(s), Dryer(s), Refrigerator(s), Stove(s)/Range(s), Washer(s), Water Heater: Electric, Water Heater Location: Garage
Features
- Loft
- Flooring: Hardwood
- Windows: Double Pane/Storm Window
- Has fireplace: No
Interior area
- Total structure area: 1,076
- Total interior livable area: 1,076 sqft
Property
Parking
- Total spaces: 2
- Parking features: Driveway
- Covered spaces: 2
Features
- Levels: Two
- Stories: 2
- Patio & porch: Double Pane/Storm Window, Loft, Vaulted Ceiling(s), Water Heater
- Has view: Yes
- View description: Lake, Mountain(s), Territorial
- Has water view: Yes
- Water view: Lake
Lot
- Size: 22.88 Acres
- Features: Open Lot, Deck
- Topography: Level,Partial Slope,Steep Slope
- Residential vegetation: Brush, Wooded
Details
- Parcel number: 272306120150
- Zoning description: Jurisdiction: County
- Special conditions: Standard
Construction
Type & style
- Home type: SingleFamily
- Property subtype: Single Family Residence
Materials
- Cement Planked, Cement Plank
- Foundation: Poured Concrete
- Roof: Metal
Condition
- Good
- Year built: 1997
- Major remodel year: 1997
Utilities & green energy
- Electric: Company: Chelan Co PUD
- Sewer: Septic Tank
- Water: Individual Well
- Utilities for property: Starlink
Community & neighborhood
Location
- Region: Chelan
- Subdivision: Union Valley
Other
Other facts
- Listing terms: Cash Out,Conventional,VA Loan
- Cumulative days on market: 145 days
Price history
| Date | Event | Price |
|---|---|---|
| 10/15/2025 | Sold | $400,000$372/sqft |
Source: | ||
| 8/24/2025 | Pending sale | $400,000$372/sqft |
Source: | ||
| 8/19/2025 | Price change | $400,000-7%$372/sqft |
Source: | ||
| 7/23/2025 | Price change | $430,000-6.5%$400/sqft |
Source: | ||
| 6/25/2025 | Price change | $460,000-7.1%$428/sqft |
Source: | ||
Public tax history
| Year | Property taxes | Tax assessment |
|---|---|---|
| 2024 | $2,052 -12.4% | $288,044 -16.8% |
| 2023 | $2,344 -6.4% | $346,094 0% |
| 2022 | $2,504 +5.7% | $346,149 +26.2% |
Find assessor info on the county website
Neighborhood: 98816
Nearby schools
GreatSchools rating
- 4/10Morgen Owings Elementary SchoolGrades: K-5Distance: 2.1 mi
- 6/10Chelan Middle SchoolGrades: 6-8Distance: 2.5 mi
- 6/10Chelan High SchoolGrades: 9-12Distance: 2.5 mi
Schools provided by the listing agent
- Elementary: Morgen Owings Elem
- Middle: Chelan Mid
- High: Chelan High
Source: NWMLS. This data may not be complete. We recommend contacting the local school district to confirm school assignments for this home.

Get pre-qualified for a loan
At Zillow Home Loans, we can pre-qualify you in as little as 5 minutes with no impact to your credit score.An equal housing lender. NMLS #10287.



