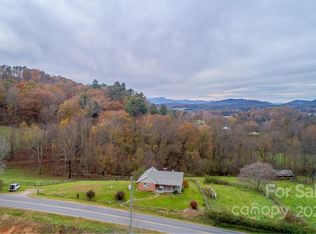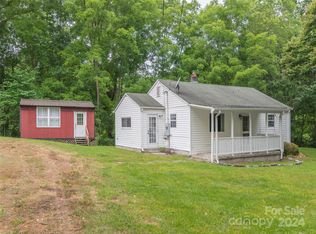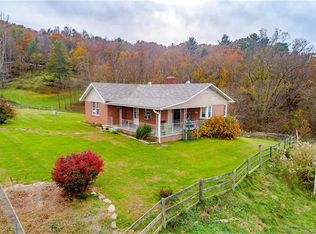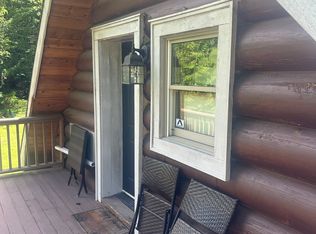This pristine home is conveniently located in the highly desirable Cane Creek Valley and within 20 minutes of Asheville. This impeccably decorated custom home is perched on almost an acre of land with beautiful mountain views. The open floor plan and main level living features quartz countertops, plantation shutters, hardwood floors, stainless appliances, custom trim work, vaulted ceilings, and brand new master bath. The level below has an oversized garage, storage and a complete in law suite with extra bedroom, full bath, breakfast area and den. It has an extra bedroom not counted in MLS The outdoor area features a large deck with beautiful views, large split rail fenced yard and gated driveway. Your dream home awaits, book your showing today!
This property is off market, which means it's not currently listed for sale or rent on Zillow. This may be different from what's available on other websites or public sources.



