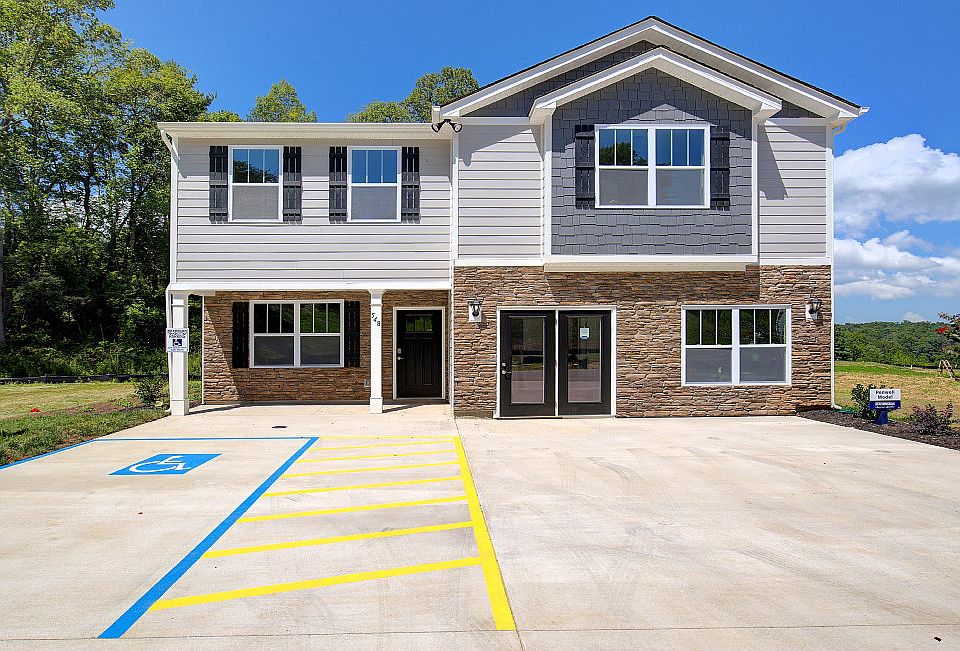Welcome to Rydele Heights, our newest community North of Asheville. Conveniently located 5 minutes from Downtown Weaverville, with local shops, cafés, and restaurants. Nearby are Lake Louise Park and Beaver Lake which both have walking trails surrounding them. Enjoy the convenience of one level living with our Cali floor plan. Open concept living space seamlessly blends the family room, dining area and kitchen. 9-foot ceilings bring a light and airy feeling to the home. The primary suite includes private bathroom with double vanity and generous walk-in closet. Kitchen is complete with beautiful countertops and shaker cabinets. *Home features are subject to change without notice. Internet service not included. Sq footages are approximate*
Under contract-show
$470,140
842 Adelston Ln, Asheville, NC 28804
4beds
1,764sqft
Single Family Residence
Built in 2025
0.21 Acres Lot
$468,200 Zestimate®
$267/sqft
$35/mo HOA
What's special
One level livingBeautiful countertopsPrimary suiteGenerous walk-in closetOpen concept living spaceShaker cabinets
- 289 days |
- 101 |
- 6 |
Zillow last checked: 8 hours ago
Listing updated: November 05, 2025 at 02:02am
Listing Provided by:
Jim Preston jpreston1@drhorton.com,
DR Horton Inc,
Bridget Ohara,
DR Horton Inc
Source: Canopy MLS as distributed by MLS GRID,MLS#: 4217430
Travel times
Schedule tour
Select your preferred tour type — either in-person or real-time video tour — then discuss available options with the builder representative you're connected with.
Facts & features
Interior
Bedrooms & bathrooms
- Bedrooms: 4
- Bathrooms: 2
- Full bathrooms: 2
- Main level bedrooms: 4
Primary bedroom
- Level: Main
Bedroom s
- Level: Main
Bedroom s
- Level: Main
Bedroom s
- Level: Main
Bathroom full
- Level: Main
Bathroom full
- Level: Main
Dining room
- Level: Main
Family room
- Level: Main
Kitchen
- Level: Main
Laundry
- Level: Main
Heating
- Heat Pump
Cooling
- Heat Pump
Appliances
- Included: Dishwasher, Electric Range, Electric Water Heater, Exhaust Fan, Exhaust Hood, Microwave
- Laundry: Main Level
Features
- Has basement: No
Interior area
- Total structure area: 1,764
- Total interior livable area: 1,764 sqft
- Finished area above ground: 1,764
- Finished area below ground: 0
Property
Parking
- Total spaces: 2
- Parking features: Driveway, Attached Garage, Garage on Main Level
- Attached garage spaces: 2
- Has uncovered spaces: Yes
Features
- Levels: One
- Stories: 1
Lot
- Size: 0.21 Acres
Details
- Parcel number: 9732552009
- Zoning: RES
- Special conditions: Standard
Construction
Type & style
- Home type: SingleFamily
- Property subtype: Single Family Residence
Materials
- Hardboard Siding, Stone, Stone Veneer
- Foundation: Slab
Condition
- New construction: Yes
- Year built: 2025
Details
- Builder model: Cali
- Builder name: DR Horton
Utilities & green energy
- Sewer: Public Sewer
- Water: City
Community & HOA
Community
- Features: Street Lights
- Security: Carbon Monoxide Detector(s), Smoke Detector(s)
- Subdivision: Rydele Heights
HOA
- Has HOA: Yes
- HOA fee: $35 monthly
- HOA name: IPM HOA Management
- HOA phone: 828-650-6875
Location
- Region: Asheville
- Elevation: 2000 Feet
Financial & listing details
- Price per square foot: $267/sqft
- Tax assessed value: $999,999
- Date on market: 1/28/2025
- Cumulative days on market: 76 days
- Listing terms: Cash,Conventional,FHA,VA Loan
- Road surface type: Concrete, Paved
About the community
Welcome to Rydele Heights, a new home community located in Asheville, NC. This community is currently offering 9 floorplans, including ranch and two-story homes, that range from 1,343 - 2,820 sq. ft with 3-5 bedrooms.
As you step inside, you'll immediately notice the attention to detail and high-quality finishes throughout. The kitchen boasts beautiful 36" cabinets with crown molding and tile backsplash, granite countertops and stainless-steel appliances. Families with school age children will have Buncombe County schools available to them.
Homes in this neighborhood also come equipped with smart home technology, allowing you to easily control your home. With a video doorbell, garage door control, lighting ,door lock, thermostat and voice that are all controlled through one convenient app. Whether it's adjusting the temperature or turning on the lights, convenience is at your fingertips.
This new home community is located within 5 minutes of Downtown Weaverville, with local shops, cafés, and restaurants. Also nearby are Lake Louise Park and Beaver Lake which both have walking trails surrounding them. Rydele Heights is also just minutes from I-26 and Downtown Asheville.
With its spacious layout, modern features, and prime location, Rydele Heights in Asheville, NC is truly a gem. Don't miss out on the opportunity to make it your own. Schedule a tour today!

548 Country Oak Road, Weaverville, NC 28804
Source: DR Horton
