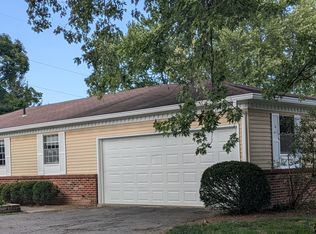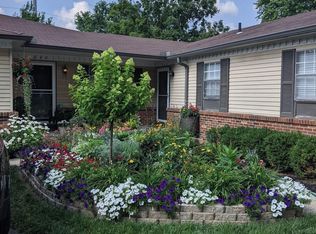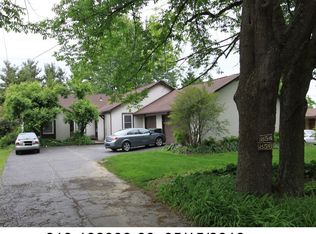Sold for $525,000
$525,000
842-844 Linworth Rd E, Columbus, OH 43235
--beds
0baths
--sqft
Duplex
Built in 1975
-- sqft lot
$522,300 Zestimate®
$--/sqft
$1,903 Estimated rent
Home value
$522,300
$496,000 - $548,000
$1,903/mo
Zestimate® history
Loading...
Owner options
Explore your selling options
What's special
Great investment opportunity in Worthington Schools. This duplex features 6 bedrooms and 4 full bathrooms. New roof and siding were completed this year. Both units have 2 car, attached garages and large, finished basements. One unit has granite counters and updated appliances. Furnaces and AC units have been replaced in the last few years, These opportunities do not become available very often so act quickly.
Zillow last checked: 8 hours ago
Listing updated: October 15, 2025 at 01:15pm
Listed by:
Glenn C Moog 614-578-2433,
Keller Williams Capital Ptnrs
Bought with:
NON MEMBER
NON MEMBER OFFICE
Source: Columbus and Central Ohio Regional MLS ,MLS#: 225037244
Facts & features
Interior
Bedrooms & bathrooms
- Bathrooms: 0
Cooling
- Central Air
Property
Parking
- Total spaces: 4
Lot
- Size: 0.39 Acres
Details
- Parcel number: 610138331
Construction
Type & style
- Home type: MultiFamily
- Property subtype: Duplex
Condition
- Year built: 1975
Utilities & green energy
- Sewer: Public Sewer
- Water: Public
Community & neighborhood
Location
- Region: Columbus
- Subdivision: Bluffs
Price history
| Date | Event | Price |
|---|---|---|
| 10/15/2025 | Sold | $525,000 |
Source: | ||
| 10/3/2025 | Pending sale | $525,000 |
Source: | ||
| 10/1/2025 | Listed for sale | $525,000+60.6% |
Source: | ||
| 3/24/2021 | Listing removed | -- |
Source: Owner Report a problem | ||
| 9/16/2020 | Sold | $327,000 |
Source: Public Record Report a problem | ||
Public tax history
| Year | Property taxes | Tax assessment |
|---|---|---|
| 2024 | $10,186 +4.5% | $164,290 |
| 2023 | $9,744 +22.4% | $164,290 +54.2% |
| 2022 | $7,963 +8.3% | $106,510 |
Find assessor info on the county website
Neighborhood: Bluff View
Nearby schools
GreatSchools rating
- 8/10Bluffsview Elementary SchoolGrades: K-5Distance: 0.2 mi
- 7/10Perry Middle SchoolGrades: 6-8Distance: 0.8 mi
- 8/10Worthington Kilbourne High SchoolGrades: 9-12Distance: 0.9 mi
Get a cash offer in 3 minutes
Find out how much your home could sell for in as little as 3 minutes with a no-obligation cash offer.
Estimated market value
$522,300


