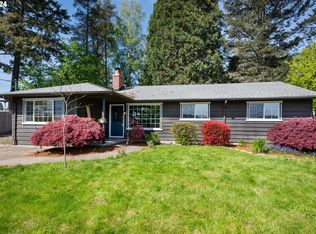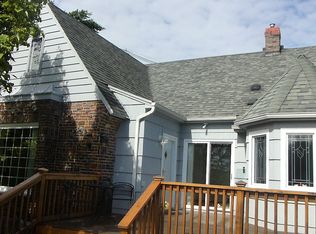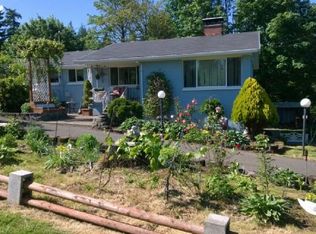Come see this wonderful Pleasant Valley farm style home on 1.66 acres with TWO shops/barns wired for 220! Lovely setting, private yard, with an additional dwelling which houses a hot tub, sauna and bathroom! Long time owners relocating and selling this wonderful property. Perfect for a family that needs space for a business, parking and property to enjoy! Lower area with 2nd kitchenette and living space! Something for everyone!
This property is off market, which means it's not currently listed for sale or rent on Zillow. This may be different from what's available on other websites or public sources.


