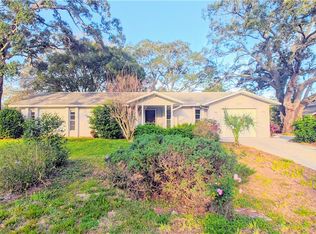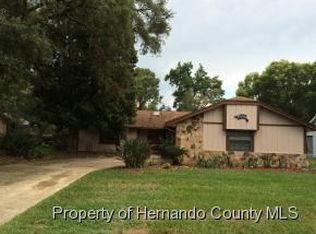3 BEDROOM 2 BATH 2 CAR GARAGE HOME WITH FENCED BACKYARD WITH NO BUILD AREA BEHIND HOME. All of the major updates have already been made. This home features newer roof in 2015, newer hot water heater, newer septic drain field, and newer AC. This home sits on a maturely landscaped lot on a quiet street. Walk past the front porch and into the first of two living areas. Just beyond, you will find HUGE kitchen with a great view of the private backyard. The kitchen features ceramic tile wood look flooring and is open to the second living area complete with fireplace. The split plan features two large guest bedroom with guest bathroom on one side and the master bedroom suite on the other. Master suite features two walk in closets. Large lanai,shed and private yard make this a must see!
This property is off market, which means it's not currently listed for sale or rent on Zillow. This may be different from what's available on other websites or public sources.

