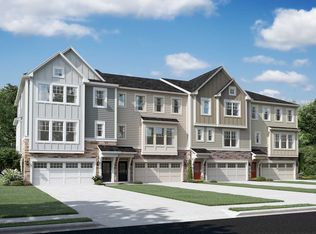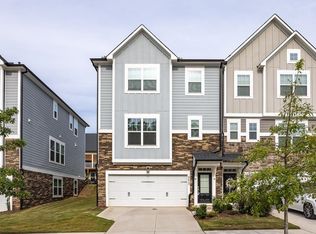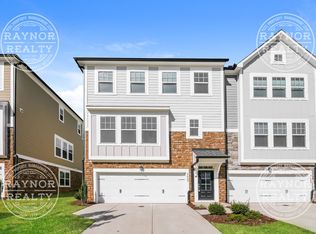Sold for $585,000
$585,000
8419 Garnet Rose Ln, Raleigh, NC 27615
4beds
2,722sqft
Townhouse, Residential
Built in 2021
2,613.6 Square Feet Lot
$570,000 Zestimate®
$215/sqft
$3,297 Estimated rent
Home value
$570,000
$542,000 - $604,000
$3,297/mo
Zestimate® history
Loading...
Owner options
Explore your selling options
What's special
Welcome to bright, new, luxury living in a highly sought-after North Raleigh location! This stunning end-unit Wykoff townhome, built in 2021, epitomizes modern comfort and convenience. Open living areas greet you with nine-foot ceilings throughout and unbeatable natural light, creating an inviting atmosphere year round. The flexible floor plan features highlights including dual primary suites upstairs, each boasting spacious walk-in closets, dual vanities, private water closets, and glass door tiled showers with benches. The modern kitchen is a chef's dream, featuring quartz countertops, stainless steel appliances, bright white cabinetry, a subway tile backsplash, and a large island perfect for gatherings. Entertain effortlessly in the dining area complete with a built-in bench. Convenient main floor bedroom is the perfect work-from-home office space while the lower level bedroom with an ensuite full bath offers flexibility for guests, in-laws, bonus room or exercise space. Outside, relax on the peaceful screened-in porch with a ceiling fan, or take a stroll around the neighborhood. Commute by foot, bike, or car to Target, Whole Foods, local shops, coffee spots, dinner or neighborhood elementary school. Enjoy maintenance-free living with the HOA covering exterior maintenance and all major systems only 3 years old. Special Financing incentives available, please inquire with listing agent.
Zillow last checked: 8 hours ago
Listing updated: October 28, 2025 at 12:28am
Listed by:
Allie Parker 919-810-7052,
HODGE & KITTRELL SOTHEBYS INTE
Bought with:
Ruby Henderson, 173024
Keller Williams Realty
Macaih Brooks Williams, 352272
Keller Williams Realty
Source: Doorify MLS,MLS#: 10040652
Facts & features
Interior
Bedrooms & bathrooms
- Bedrooms: 4
- Bathrooms: 4
- Full bathrooms: 3
- 1/2 bathrooms: 1
Heating
- Central, Zoned
Cooling
- Central Air, Zoned
Appliances
- Included: Dishwasher, Gas Cooktop, Ice Maker, Microwave, Range Hood, Refrigerator, Stainless Steel Appliance(s), Oven
- Laundry: Laundry Room, Upper Level
Features
- Ceiling Fan(s), Crown Molding, Double Vanity, Kitchen Island, Open Floorplan, Pantry, Quartz Counters, Recessed Lighting, Second Primary Bedroom, Smooth Ceilings, Walk-In Closet(s), Walk-In Shower, Water Closet
- Flooring: Carpet, Hardwood, Tile
- Has fireplace: No
- Common walls with other units/homes: End Unit
Interior area
- Total structure area: 2,722
- Total interior livable area: 2,722 sqft
- Finished area above ground: 2,153
- Finished area below ground: 569
Property
Parking
- Total spaces: 4
- Parking features: Attached, Driveway, Garage, Garage Faces Front
- Attached garage spaces: 2
- Uncovered spaces: 2
Features
- Levels: Tri-Level
- Stories: 2
- Patio & porch: Rear Porch, Screened
- Exterior features: Rain Gutters
- Has view: Yes
Lot
- Size: 2,613 sqft
- Features: Cleared, Landscaped
Details
- Parcel number: 1708208396
- Special conditions: Standard
Construction
Type & style
- Home type: Townhouse
- Architectural style: Traditional, Transitional
- Property subtype: Townhouse, Residential
- Attached to another structure: Yes
Materials
- Fiber Cement, Stone
- Foundation: Slab
- Roof: Shingle
Condition
- New construction: No
- Year built: 2021
Utilities & green energy
- Sewer: Public Sewer
- Water: Public
- Utilities for property: Electricity Connected, Natural Gas Connected, Sewer Connected, Water Connected
Community & neighborhood
Community
- Community features: Sidewalks, Street Lights
Location
- Region: Raleigh
- Subdivision: Wykoff
HOA & financial
HOA
- Has HOA: Yes
- HOA fee: $194 monthly
- Amenities included: Landscaping, Maintenance Grounds, Maintenance Structure
- Services included: Maintenance Grounds, Maintenance Structure
Price history
| Date | Event | Price |
|---|---|---|
| 12/20/2024 | Sold | $585,000-2.3%$215/sqft |
Source: | ||
| 11/27/2024 | Pending sale | $599,000$220/sqft |
Source: | ||
| 9/13/2024 | Price change | $599,000-4.1%$220/sqft |
Source: | ||
| 8/26/2024 | Price change | $624,900-1.6%$230/sqft |
Source: | ||
| 7/29/2024 | Price change | $635,000-2.2%$233/sqft |
Source: | ||
Public tax history
| Year | Property taxes | Tax assessment |
|---|---|---|
| 2025 | $5,008 +0.4% | $571,971 |
| 2024 | $4,988 +13.2% | $571,971 +42.2% |
| 2023 | $4,405 +9% | $402,260 |
Find assessor info on the county website
Neighborhood: North Raleigh
Nearby schools
GreatSchools rating
- 5/10Lead Mine ElementaryGrades: K-5Distance: 0.3 mi
- 5/10Carroll MiddleGrades: 6-8Distance: 3.5 mi
- 6/10Sanderson HighGrades: 9-12Distance: 2.3 mi
Schools provided by the listing agent
- Elementary: Wake - Lead Mine
- Middle: Wake - Carroll
- High: Wake - Sanderson
Source: Doorify MLS. This data may not be complete. We recommend contacting the local school district to confirm school assignments for this home.
Get a cash offer in 3 minutes
Find out how much your home could sell for in as little as 3 minutes with a no-obligation cash offer.
Estimated market value$570,000
Get a cash offer in 3 minutes
Find out how much your home could sell for in as little as 3 minutes with a no-obligation cash offer.
Estimated market value
$570,000


