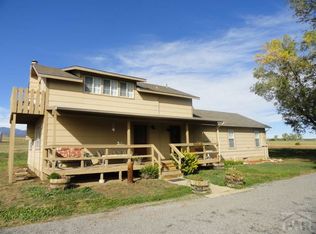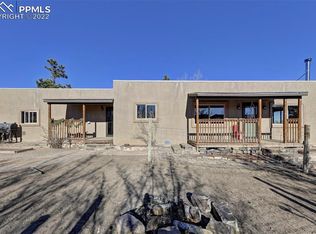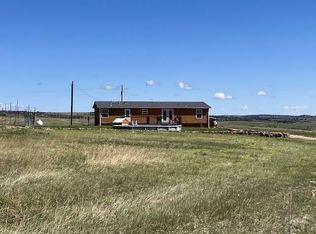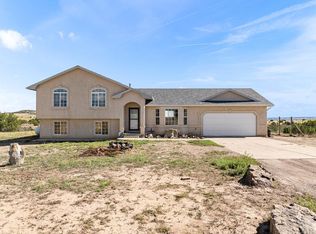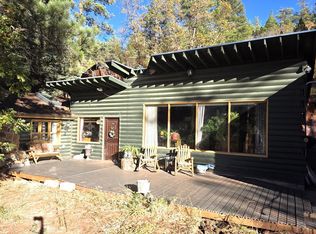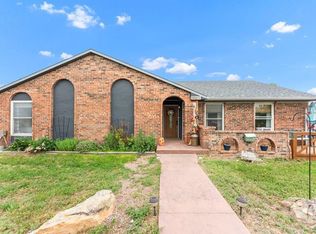Beautiful views and open spaces, highlight this 2242 sqft western 3 bedroom home, situated in the rolling foothills of the Wet Mountains, and the Greenhorn Mountain range. The house is located on 36.28 acres off of the lovely, historic 3R Road, between Beulah and Colorado City. Bright open rooms with large windows. The master bedroom is a large comfortable suite on the top floor, with spacious views and deck to enjoy the fresh air and take in the mountain range and creek that is active part of the year. 2 more bedrooms, an office and bonus room offer plenty of room for the family to enjoy living in this beautiful country setting. Enjoy your morning coffee under the front breezeway with a spacious view all the way to Pikes Peak. Enjoy the deer, wildlife and mountain views from the lower wood deck. 1 share of Agricultural water included.
Active
Price cut: $10K (1/8)
$549,900
8419 3r Rd, Beulah, CO 81023
3beds
2,242sqft
Est.:
Single Family Residence
Built in 1985
36.28 Acres Lot
$-- Zestimate®
$245/sqft
$-- HOA
What's special
- 39 days |
- 1,795 |
- 96 |
Zillow last checked: 8 hours ago
Listing updated: January 08, 2026 at 09:38am
Listed by:
Michael Pospahala 719-240-2450,
RE/MAX Of Pueblo Inc
Source: PAR,MLS#: 229550
Tour with a local agent
Facts & features
Interior
Bedrooms & bathrooms
- Bedrooms: 3
- Bathrooms: 3
- Full bathrooms: 3
- 3/4 bathrooms: 1
- Main level bedrooms: 1
Primary bedroom
- Level: Upper
- Area: 406
- Dimensions: 14.5 x 28
Bedroom 2
- Level: Main
- Area: 156
- Dimensions: 12 x 13
Bedroom 3
- Level: Lower
- Area: 165
- Dimensions: 11 x 15
Dining room
- Level: Main
- Area: 180
- Dimensions: 12 x 15
Family room
- Level: Lower
- Area: 156
- Dimensions: 12 x 13
Kitchen
- Level: Main
- Area: 135
- Dimensions: 9 x 15
Living room
- Level: Main
- Area: 378
- Dimensions: 18 x 21
Features
- Walk-In Closet(s)
- Windows: Window Coverings
- Basement: None
- Number of fireplaces: 1
Interior area
- Total structure area: 2,242
- Total interior livable area: 2,242 sqft
Video & virtual tour
Property
Parking
- Total spaces: 1
- Parking features: RV Access/Parking, 1 Car Carport Attached
- Garage spaces: 1
- Carport spaces: 1
Features
- Levels: Two
- Stories: 2
- Patio & porch: Porch-Open-Front, Deck-Open-Rear, Stoop-Front
- Has view: Yes
- View description: Mountain(s)
Lot
- Size: 36.28 Acres
- Features: Horses Allowed, Lawn-Rear, Trees-Rear
Details
- Additional structures: Shed(s)
- Parcel number: 3700000280
- Zoning: A-1
- Special conditions: Standard
- Horses can be raised: Yes
Construction
Type & style
- Home type: SingleFamily
- Property subtype: Single Family Residence
Condition
- Year built: 1985
Community & HOA
Community
- Security: Smoke Detector/CO
- Subdivision: Beulah
Location
- Region: Beulah
Financial & listing details
- Price per square foot: $245/sqft
- Tax assessed value: $373,870
- Annual tax amount: $1,826
- Date on market: 1/8/2026
- Has irrigation water rights: Yes
Estimated market value
Not available
Estimated sales range
Not available
Not available
Price history
Price history
| Date | Event | Price |
|---|---|---|
| 1/8/2026 | Price change | $549,900-1.8%$245/sqft |
Source: | ||
| 12/31/2025 | Listed for sale | $559,900$250/sqft |
Source: | ||
| 12/9/2025 | Listing removed | $559,900+1.8%$250/sqft |
Source: | ||
| 11/6/2025 | Price change | $549,900-1.8%$245/sqft |
Source: | ||
| 10/1/2025 | Listed for sale | $559,900$250/sqft |
Source: | ||
Public tax history
Public tax history
| Year | Property taxes | Tax assessment |
|---|---|---|
| 2024 | $2,109 +20.2% | $25,180 -1% |
| 2023 | $1,755 -2.6% | $25,430 +42.1% |
| 2022 | $1,802 +4.6% | $17,900 -2.9% |
Find assessor info on the county website
BuyAbility℠ payment
Est. payment
$2,833/mo
Principal & interest
$2576
Property taxes
$257
Climate risks
Neighborhood: 81023
Nearby schools
GreatSchools rating
- NABeulah Elementary SchoolGrades: K-5Distance: 6 mi
- 5/10Craver Middle SchoolGrades: 6-8Distance: 5.6 mi
- 8/10Rye High SchoolGrades: 9-12Distance: 7 mi
Schools provided by the listing agent
- District: 70
Source: PAR. This data may not be complete. We recommend contacting the local school district to confirm school assignments for this home.
- Loading
- Loading
