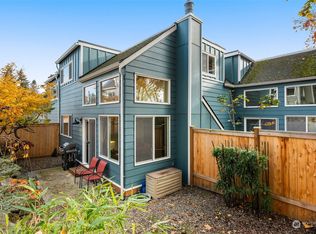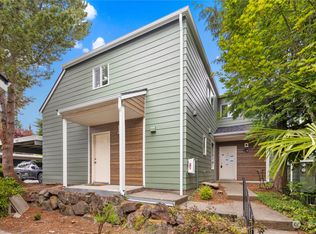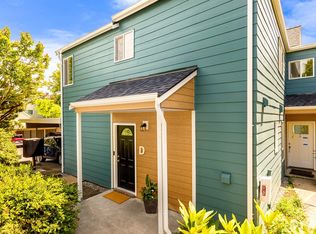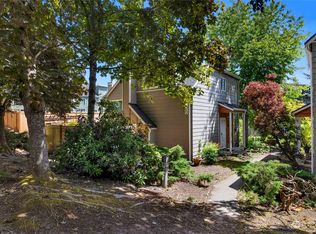Sold
Listed by:
Sarah V. Rudinoff,
Windermere R E Mount Baker
Bought with: Windermere Real Estate Midtown
$425,000
8419 25th Avenue SW #D, Seattle, WA 98106
2beds
1,014sqft
Townhouse
Built in 1979
-- sqft lot
$421,200 Zestimate®
$419/sqft
$2,370 Estimated rent
Home value
$421,200
$388,000 - $455,000
$2,370/mo
Zestimate® history
Loading...
Owner options
Explore your selling options
What's special
This condo lives like a single-family home, offering privacy, outdoor space and comfort- without the maintenance! Enjoy an open kitchen with breakfast bar, full dining area, pantry, and in-unit laundry. Vaulted ceilings bring excellent natural light, new flooring throughout, a custom tiled wood-burning fireplace and a large fenced brick patio. Upstairs features two generously-sized bedrooms and a full bath, with a convenient powder room on the lower level. Carport parking, ample storage and a dedicated storage unit. Recent new building envelope—new siding, windows, roof, carport, fencing, and seismic retrofit. Located in vibrant Westwood, close to shopping, the new express H line, and just a 5-minute drive to Puget Sound and Lincoln Park.
Zillow last checked: 8 hours ago
Listing updated: June 29, 2025 at 04:02am
Listed by:
Sarah V. Rudinoff,
Windermere R E Mount Baker
Bought with:
David Stelzer, 81198
Windermere Real Estate Midtown
Source: NWMLS,MLS#: 2360619
Facts & features
Interior
Bedrooms & bathrooms
- Bedrooms: 2
- Bathrooms: 2
- Full bathrooms: 1
- 1/2 bathrooms: 1
- Main level bathrooms: 1
Other
- Level: Main
Dining room
- Level: Main
Entry hall
- Level: Main
Kitchen with eating space
- Level: Main
Living room
- Level: Main
Heating
- Fireplace, Electric
Cooling
- None
Appliances
- Included: Dishwasher(s), Dryer(s), Refrigerator(s), Stove(s)/Range(s), Washer(s), Water Heater: Electric, Water Heater Location: Laundry closet, Cooking - Electric Hookup, Cooking-Electric, Dryer-Electric, Washer
- Laundry: Electric Dryer Hookup, Washer Hookup
Features
- Flooring: Laminate, Slate, Vinyl, Carpet
- Windows: Insulated Windows, Coverings: Blinds
- Number of fireplaces: 1
- Fireplace features: Wood Burning, Main Level: 1, Fireplace
Interior area
- Total structure area: 1,014
- Total interior livable area: 1,014 sqft
Property
Parking
- Total spaces: 1
- Parking features: Carport
- Has carport: Yes
Features
- Levels: Multi/Split
- Entry location: Main
- Patio & porch: Cooking-Electric, Dryer-Electric, Fireplace, Laminate, Washer, Water Heater
Lot
- Features: Paved, Sidewalk
Details
- Parcel number: 4400400320
- Special conditions: Standard
Construction
Type & style
- Home type: Townhouse
- Architectural style: Modern
- Property subtype: Townhouse
Materials
- Wood Siding, Wood Products
- Roof: Composition,Flat
Condition
- Year built: 1979
Utilities & green energy
- Electric: Company: SCL
- Sewer: Company: Seattle Public Utilities
- Water: Company: Seattle Public Utilities
Green energy
- Energy efficient items: Insulated Windows
Community & neighborhood
Community
- Community features: Garden Space
Location
- Region: Seattle
- Subdivision: Westwood
HOA & financial
HOA
- HOA fee: $485 monthly
- Services included: Common Area Maintenance, Sewer, Water
Other
Other facts
- Listing terms: Cash Out,Conventional
- Cumulative days on market: 5 days
Price history
| Date | Event | Price |
|---|---|---|
| 5/29/2025 | Sold | $425,000$419/sqft |
Source: | ||
| 4/29/2025 | Pending sale | $425,000$419/sqft |
Source: | ||
| 4/24/2025 | Listed for sale | $425,000+18.1%$419/sqft |
Source: | ||
| 2/9/2018 | Sold | $360,000+10.8%$355/sqft |
Source: | ||
| 1/19/2018 | Pending sale | $325,000$321/sqft |
Source: Windermere Real Estate/Capitol Hill, Inc. #1231168 | ||
Public tax history
| Year | Property taxes | Tax assessment |
|---|---|---|
| 2024 | $3,383 -5.2% | $328,000 -8.1% |
| 2023 | $3,570 +18.8% | $357,000 +7.9% |
| 2022 | $3,006 -5.4% | $331,000 +1.5% |
Find assessor info on the county website
Neighborhood: South Delridge
Nearby schools
GreatSchools rating
- 4/10Roxhill Elementary SchoolGrades: PK-5Distance: 0.6 mi
- 5/10Denny Middle SchoolGrades: 6-8Distance: 0.2 mi
- 3/10Chief Sealth High SchoolGrades: 9-12Distance: 0.2 mi
Schools provided by the listing agent
- Elementary: Roxhill
- Middle: Denny Mid
- High: Sealth High
Source: NWMLS. This data may not be complete. We recommend contacting the local school district to confirm school assignments for this home.

Get pre-qualified for a loan
At Zillow Home Loans, we can pre-qualify you in as little as 5 minutes with no impact to your credit score.An equal housing lender. NMLS #10287.
Sell for more on Zillow
Get a free Zillow Showcase℠ listing and you could sell for .
$421,200
2% more+ $8,424
With Zillow Showcase(estimated)
$429,624


