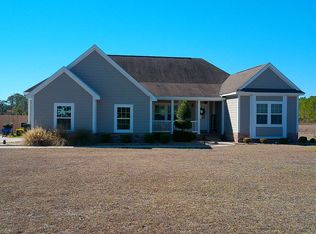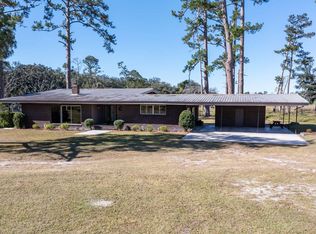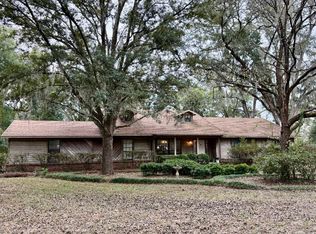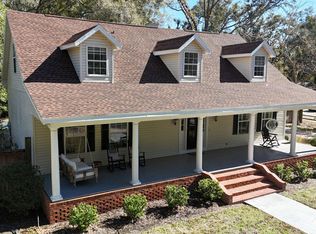Less than two miles west of the city limits is this sprawling well-maintained 3 Br/3 Ba ranch home containing 4043 heated sq. ft. of living space. Ideally suited for those that enjoy entertaining or just need room to spread out. This home offers both aplenty! There have been no modifications to the original floor plan and it’s divided into formal and informal areas along with a bedroom wing. Upon entering the home, you’ll notice the spacious sunken formal living room with 4 sets of sliding glass doors overlooking the back garden. The adjoining dining room has two sets of louvered doors and a pass-through window providing direct access to the kitchen.
A library/study is situated off the hall leading to the family part of the home. Built-in bookshelves run along one wall and a pocket door leads to a full bath. This could easily be turned into a 4th bedroom with a closet addition. The adjacent bath has been updated with a new vanity, wall mounted toilet and doorless walk-in shower.
The large kitchen features plenty of cabinet and counter space, an island with prep sink, glass cooktop and breakfast bar. A large walk-in pantry provides ample storage for your dry goods and additional cooking appliances. The double ovens, cooktop and dishwasher are less than a year old. The family room is open to the kitchen and features a wood-burning fireplace surrounded by a cedar accent wall. A nice sized laundry room with water heater and overhead cabinets still has the original 70’s psychedelic wallpaper.
The hallway ends at a huge sunken den/game room which features a wood-burning fireplace set amidst a stone wall. A beautiful bay window bathes the room in natural light and is a great place to bird-watch or daydream. The wet bar is flanked by two closets (one with deep shelves) for additional storage.
Tucked at the end of the bedroom wing is the roomy master suite. Two walk-in closets plus an additional storage closet (with water heater) are located along the hall leading to the bedroom, which can easily accommodate your furniture. The master bath has dual vanities and a sunken tub with a large window overlooking a privacy fenced area that would be perfect for a garden and/or some type of water feature. Tucked around the corner is a shower stall and commode. Two ample sized bedrooms with oversized closets and a full bath with new vanity and fixtures complete this end of the home.
A 900+ sq. ft. screened in porch wraps around the exterior of the family room, kitchen and den and is waiting for your finishing touches. Along the front of the porch is a raised bed for you to plant an herb garden. The four skylights have recently been replaced (inside the house too!) and brighten up the space even more. The porch leads to the patio which surrounds the 18x36 in-ground pool. The pool is in need of a new liner and pump. The Japanese garden is located at the rear of the home and has a small pond. A water filtration system has recently been installed.
Situated on 9 acres MOL in a park-like setting with many azaleas, pines, oaks and magnolia tree. Property is a corner tract with paved and grade road frontages. There are no deed restrictions and it is not in the flood zone. Paved parking for 4 vehicles. With some updating, this property can become quite the showplace. New metal roof 10/25. New water heaters 9/25. $479,900. Shown by appointment only.
For sale by owner
Price cut: $10K (2/12)
$479,900
8419 133rd Rd, Live Oak, FL 32060
3beds
4,043sqft
Est.:
SingleFamily
Built in 1975
9 Acres Lot
$-- Zestimate®
$119/sqft
$-- HOA
Overview
What the owner loves about this home
Location! Location! Location! Only a couple minutes from town. Large home on this size acreage is hard to find. No deed restrictions! No flood zone! All serious offers considered. NO lease with option to buy or owner financing! New metal roof 10/2025
- 646 days |
- 1,651 |
- 70 |
Listed by:
Property Owner (863) 448-2301
Facts & features
Interior
Bedrooms & bathrooms
- Bedrooms: 3
- Bathrooms: 3
- Full bathrooms: 2
- 3/4 bathrooms: 1
Heating
- Forced air, Heat pump, Electric, Gas
Cooling
- Central
Appliances
- Included: Dishwasher, Range / Oven, Refrigerator
Features
- Flooring: Tile, Carpet, Linoleum / Vinyl
- Basement: None
- Has fireplace: Yes
Interior area
- Total interior livable area: 4,043 sqft
Property
Parking
- Total spaces: 4
- Parking features: Off-street
Features
- Exterior features: Wood
- Has view: Yes
- View description: Territorial
Lot
- Size: 9 Acres
Details
- Parcel number: 2102S13E05272001000
Construction
Type & style
- Home type: SingleFamily
Materials
- Roof: Composition
Condition
- New construction: No
- Year built: 1975
Community & HOA
Location
- Region: Live Oak
Financial & listing details
- Price per square foot: $119/sqft
- Tax assessed value: $390,144
- Annual tax amount: $6,463
- Date on market: 5/9/2024
Estimated market value
Not available
Estimated sales range
Not available
$2,848/mo
Price history
Price history
| Date | Event | Price |
|---|---|---|
| 2/12/2026 | Price change | $479,900-2%$119/sqft |
Source: Owner Report a problem | ||
| 10/31/2025 | Price change | $489,900+4.3%$121/sqft |
Source: Owner Report a problem | ||
| 9/6/2025 | Listed for sale | $469,900$116/sqft |
Source: Owner Report a problem | ||
| 8/29/2025 | Pending sale | $469,900$116/sqft |
Source: Owner Report a problem | ||
| 7/10/2025 | Price change | $469,900-2.1%$116/sqft |
Source: Owner Report a problem | ||
Public tax history
Public tax history
| Year | Property taxes | Tax assessment |
|---|---|---|
| 2024 | $6,463 +2.4% | $390,144 +3.4% |
| 2023 | $6,312 +67.6% | $377,171 +50.7% |
| 2022 | $3,767 +0.5% | $250,288 +3% |
Find assessor info on the county website
BuyAbility℠ payment
Est. payment
$3,061/mo
Principal & interest
$2257
Property taxes
$636
Home insurance
$168
Climate risks
Neighborhood: 32060
Nearby schools
GreatSchools rating
- 7/10Suwannee Intermediate SchoolGrades: PK-5Distance: 1.8 mi
- 4/10Suwannee Middle SchoolGrades: 6-8Distance: 2 mi
- 4/10Suwannee High SchoolGrades: 9-12Distance: 2 mi
- Loading




