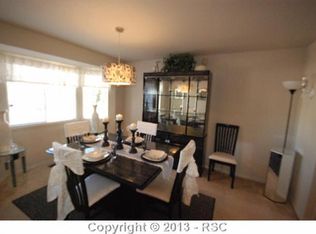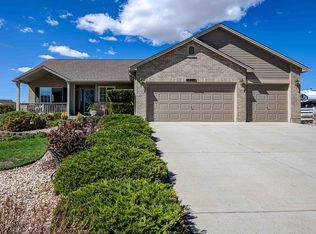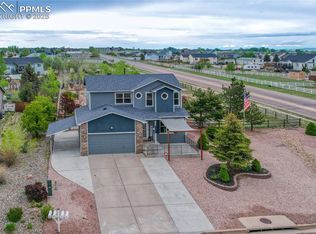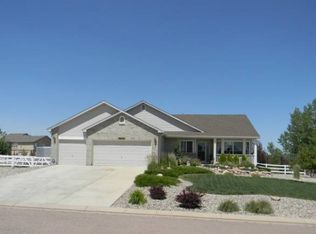Sold for $415,000
$415,000
8418 Tibbs Road, Peyton, CO 80831
3beds
1,083sqft
Single Family Residence
Built in 2003
0.51 Acres Lot
$404,900 Zestimate®
$383/sqft
$1,892 Estimated rent
Home value
$404,900
$385,000 - $425,000
$1,892/mo
Zestimate® history
Loading...
Owner options
Explore your selling options
What's special
Do not miss this opportunity to own this well-maintained rancher offering true one level living on a half-acre lot w Pikes Peak views! Vaulted ceiling floor plan, gas fireplace, country kitchen has a bay window, newer upgraded stainless-steel appliances are included! Washer and Dryer are also included. 10 X 10 Concrete back patio with flag stone extension. 10 x 17 storage shed included. Easy access to shopping, nearby parks, trails, and local Air Force bases. Seller Incentives Possible. Call for details.
Zillow last checked: 8 hours ago
Listing updated: March 10, 2025 at 11:56am
Listed by:
Annette Virgil 719-330-1307,
RE/MAX Real Estate Group Inc
Bought with:
PPAR Agent Non-REcolorado
NON MLS PARTICIPANT
Source: REcolorado,MLS#: 4066455
Facts & features
Interior
Bedrooms & bathrooms
- Bedrooms: 3
- Bathrooms: 2
- Full bathrooms: 2
- Main level bathrooms: 2
- Main level bedrooms: 3
Primary bedroom
- Level: Main
- Area: 144 Square Feet
- Dimensions: 12 x 12
Bedroom
- Level: Main
- Area: 99 Square Feet
- Dimensions: 9 x 11
Bedroom
- Level: Main
- Area: 99 Square Feet
- Dimensions: 9 x 11
Primary bathroom
- Level: Main
Bathroom
- Level: Main
Kitchen
- Level: Main
- Area: 154 Square Feet
- Dimensions: 11 x 14
Living room
- Description: Fireplace
- Level: Main
- Area: 208 Square Feet
- Dimensions: 13 x 16
Heating
- Forced Air, Natural Gas
Cooling
- Has cooling: Yes
Appliances
- Included: Cooktop, Dishwasher, Disposal, Dryer, Microwave, Oven, Refrigerator
Features
- Flooring: Carpet, Laminate
- Has basement: No
- Number of fireplaces: 1
- Fireplace features: Electric
Interior area
- Total structure area: 1,083
- Total interior livable area: 1,083 sqft
- Finished area above ground: 1,083
Property
Parking
- Total spaces: 2
- Parking features: Garage - Attached
- Attached garage spaces: 2
Features
- Levels: One
- Stories: 1
- Patio & porch: Front Porch, Patio
- Fencing: Partial
Lot
- Size: 0.51 Acres
Details
- Parcel number: 4306103013
- Zoning: RR-0.5
- Special conditions: Standard
Construction
Type & style
- Home type: SingleFamily
- Property subtype: Single Family Residence
Materials
- Frame
- Foundation: Slab
- Roof: Composition
Condition
- Year built: 2003
Utilities & green energy
- Sewer: Public Sewer
- Water: Public
- Utilities for property: Electricity Connected, Internet Access (Wired), Natural Gas Connected
Community & neighborhood
Location
- Region: Peyton
- Subdivision: Woodmen Hills
Other
Other facts
- Listing terms: Cash,Conventional,FHA,VA Loan
- Ownership: Individual
- Road surface type: Paved
Price history
| Date | Event | Price |
|---|---|---|
| 3/10/2025 | Sold | $415,000$383/sqft |
Source: | ||
| 2/17/2025 | Pending sale | $415,000$383/sqft |
Source: | ||
| 2/17/2025 | Contingent | $415,000$383/sqft |
Source: | ||
| 2/3/2025 | Listed for sale | $415,000+130.6%$383/sqft |
Source: | ||
| 5/10/2016 | Sold | $180,000+23.2%$166/sqft |
Source: Public Record Report a problem | ||
Public tax history
| Year | Property taxes | Tax assessment |
|---|---|---|
| 2024 | $1,525 +20.6% | $26,840 |
| 2023 | $1,265 -3.9% | $26,840 +47.3% |
| 2022 | $1,316 | $18,220 -2.8% |
Find assessor info on the county website
Neighborhood: 80831
Nearby schools
GreatSchools rating
- 7/10Woodmen Hills Elementary SchoolGrades: PK-5Distance: 0.2 mi
- 5/10Falcon Middle SchoolGrades: 6-8Distance: 1.9 mi
- 5/10Falcon High SchoolGrades: 9-12Distance: 2.1 mi
Schools provided by the listing agent
- Elementary: Woodmen Hills
- Middle: Falcon
- High: Falcon
- District: District 49
Source: REcolorado. This data may not be complete. We recommend contacting the local school district to confirm school assignments for this home.
Get a cash offer in 3 minutes
Find out how much your home could sell for in as little as 3 minutes with a no-obligation cash offer.
Estimated market value$404,900
Get a cash offer in 3 minutes
Find out how much your home could sell for in as little as 3 minutes with a no-obligation cash offer.
Estimated market value
$404,900



