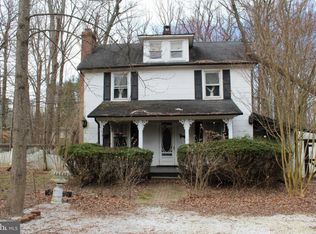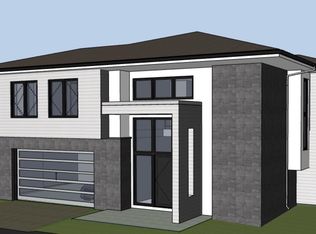Prepared to be impressed by this Custom Brick Home set back off the road on 1.25 acres! Enter the brick pillars to the circular drive, pass the Koi Pond w/Waterfall and note the Blue Stone walkway leading to the double mahogany doors. The 2 story Entrance Foyer leads to the Dynamic Great Room w/23' Cathedral Beamed Ceiling and views of the 1200 sq.ft wraparound deck & beautiful level yard! The floor to ceiling window lined 61' x 20' Kitchen Family Room is Fabulous with a 14' Italian Granite island, updated Stainless Appliances, Breakfast Area overlooking deck & Family Room w/2 story Western Maryland Fieldstone Fireplace. Luxe 2-story hexagonal-shaped First Floor Master Suite enjoys a fireplace, his & her walk in closets w/organizers, large Bath w/whirlpool tub & Steam Shower plus awesome Study w/built-ins. Upper Level with 4 large Bedrooms, 2 Baths, multiple closets & an overlook to the Great Room. The huge finished Lower Level w/Rec Rm, Theater Area w/Movie Screen, Game Room & Au Pair Suite w/large Bedroom & Bath. Spiral Staircase to all 3 levels providing a back staircase, access to deck from the 1st floor rooms, gorgeous hickory hardwood floors & so much more in this fabulous home! 4 Car Garage, public water, sewer & gas & partially fenced yard make this a must see! Deck "as is" NEW HOME TO BE BUILT NEXTDOOR PRICED AT $1,395,000!
This property is off market, which means it's not currently listed for sale or rent on Zillow. This may be different from what's available on other websites or public sources.

