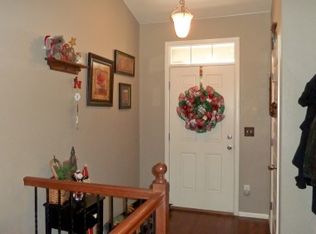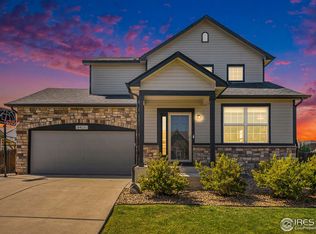Sold for $710,000
$710,000
8418 Raspberry Dr, Frederick, CO 80504
3beds
2,752sqft
Single Family Residence
Built in 2012
7,864 Square Feet Lot
$673,000 Zestimate®
$258/sqft
$2,873 Estimated rent
Home value
$673,000
$639,000 - $707,000
$2,873/mo
Zestimate® history
Loading...
Owner options
Explore your selling options
What's special
Welcome to your own piece of paradise at 8418 Raspberry Dr! This gorgeous home boasts a perfect blend of modern upgrades and a refreshing coastal vibe, creating an inviting and serene atmosphere. As you step inside, you'll be greeted by an airy and open-concept living area, with large windows that let in natural light and provide stunning views of the surrounding landscape. The neutral color palette of creates a calming ambiance, while the wide plank luxury vinyl flooring adds a touch of warmth and elegance. The upgraded kitchen is a chef's dream, with stainless steel appliances, granite countertops, a center island, and plenty of storage space. The separate butler's pantry makes the perfect bar or buffet area while entertaining friends. The adjacent dining area features sliding glass doors that lead to the backyard. A flexible bonus room can be used as a home office, a den, or a formal dining room to suit your lifestyle. The primary bedroom is a luxurious retreat, with a vaulted ceiling, large windows, and a walk-in closet with a built-in closet system. The ensuite bathroom features dual sinks and a massive glass shower accentuated with custom tile. The main floor guest bedroom is located on the opposite side of the home and boasts an ensuite full bath, giving your visitors a private and comfortable space of their own. The back patio is a private oasis! Enjoy the beautiful Colorado weather on the large covered patio, surrounded by natural open space and mature trees. In the evening, escape to the hot tub with a glass of wine and soak the day away. The finished basement provides an additional gathering space which is ideal for watching movies or the big game. A generously sized bedroom and bath, along with a storage closet, round out the lower level. Head out for a walk or bike ride on the neighborhood trails. Plus, there is a 3-car garage for all your storage needs. Act fast, this gem of a home will not last long! Showings start Friday 4/28.
Zillow last checked: 8 hours ago
Listing updated: October 20, 2025 at 06:43pm
Listed by:
Rob Kittle 9704604444,
Kittle Real Estate
Bought with:
John McGowan, 100027792
Fulcrum Real Estate
Source: IRES,MLS#: 986210
Facts & features
Interior
Bedrooms & bathrooms
- Bedrooms: 3
- Bathrooms: 4
- Full bathrooms: 2
- 3/4 bathrooms: 1
- 1/2 bathrooms: 1
- Main level bathrooms: 3
Primary bedroom
- Description: Luxury Vinyl
- Features: 3/4 Primary Bath, Luxury Features Primary Bath
- Level: Main
- Area: 225 Square Feet
- Dimensions: 15 x 15
Bedroom 2
- Description: Luxury Vinyl
- Level: Main
- Area: 120 Square Feet
- Dimensions: 12 x 10
Bedroom 3
- Description: Luxury Vinyl
- Level: Basement
- Area: 225 Square Feet
- Dimensions: 15 x 15
Dining room
- Description: Luxury Vinyl
- Level: Main
- Area: 88 Square Feet
- Dimensions: 8 x 11
Family room
- Description: Luxury Vinyl
- Level: Basement
- Area: 255 Square Feet
- Dimensions: 15 x 17
Kitchen
- Description: Luxury Vinyl
- Level: Main
- Area: 182 Square Feet
- Dimensions: 13 x 14
Laundry
- Description: Tile
- Level: Main
- Area: 48 Square Feet
- Dimensions: 6 x 8
Living room
- Description: Luxury Vinyl
- Level: Main
- Area: 270 Square Feet
- Dimensions: 18 x 15
Recreation room
- Description: Luxury Vinyl
- Level: Basement
- Area: 108 Square Feet
- Dimensions: 12 x 9
Study
- Description: Luxury Vinyl
- Level: Main
- Area: 100 Square Feet
- Dimensions: 10 x 10
Heating
- Forced Air
Cooling
- Ceiling Fan(s)
Appliances
- Included: Electric Range, Dishwasher, Refrigerator, Washer, Dryer, Microwave, Disposal
- Laundry: Washer/Dryer Hookup
Features
- Eat-in Kitchen, Separate Dining Room, Cathedral Ceiling(s), Open Floorplan, Pantry, Walk-In Closet(s), Kitchen Island, Two Primary Suites, High Ceilings
- Windows: Window Coverings, Bay or Bow Window
- Basement: Partial,Partially Finished,Crawl Space,Built-In Radon
- Has fireplace: Yes
- Fireplace features: Gas, Electric, Living Room, Family Room
Interior area
- Total structure area: 2,752
- Total interior livable area: 2,752 sqft
- Finished area above ground: 1,780
- Finished area below ground: 972
Property
Parking
- Total spaces: 3
- Parking features: Garage Door Opener, Oversized
- Attached garage spaces: 3
- Details: Attached
Accessibility
- Accessibility features: Main Floor Bath, Accessible Bedroom, Stall Shower, Main Level Laundry
Features
- Levels: One
- Stories: 1
- Patio & porch: Patio
- Exterior features: Sprinkler System
- Spa features: Heated
- Has view: Yes
- View description: Hills, Plains View
Lot
- Size: 7,864 sqft
- Features: Abuts Private Open Space
Details
- Parcel number: R3623205
- Zoning: RES
- Special conditions: Private Owner
- Other equipment: TV Antenna
Construction
Type & style
- Home type: SingleFamily
- Architectural style: Contemporary
- Property subtype: Single Family Residence
Materials
- Frame, Stone, Composition
- Roof: Composition
Condition
- New construction: No
- Year built: 2012
Utilities & green energy
- Electric: United Power
- Gas: Black Hills
- Sewer: Public Sewer
- Water: City
- Utilities for property: Natural Gas Available, Electricity Available
Community & neighborhood
Security
- Security features: Security System, Fire Alarm
Community
- Community features: Playground, Park, Trail(s)
Location
- Region: Frederick
- Subdivision: Raspberry Hill
HOA & financial
HOA
- Has HOA: Yes
- HOA fee: $60 monthly
- Services included: Common Amenities, Snow Removal, Management
- Association name: Raspberry Hill
Other
Other facts
- Listing terms: Cash,Conventional,VA Loan,USDA Loan
Price history
| Date | Event | Price |
|---|---|---|
| 5/17/2023 | Sold | $710,000+11.8%$258/sqft |
Source: | ||
| 5/2/2023 | Pending sale | $635,000$231/sqft |
Source: | ||
| 4/28/2023 | Listed for sale | $635,000+134.3%$231/sqft |
Source: | ||
| 7/2/2012 | Sold | $270,967$98/sqft |
Source: Public Record Report a problem | ||
Public tax history
| Year | Property taxes | Tax assessment |
|---|---|---|
| 2025 | $4,267 +19.8% | $39,780 -10.9% |
| 2024 | $3,564 +21% | $44,660 +12.4% |
| 2023 | $2,946 -1% | $39,750 +40.8% |
Find assessor info on the county website
Neighborhood: 80504
Nearby schools
GreatSchools rating
- 5/10Legacy Elementary SchoolGrades: PK-5Distance: 0.6 mi
- 6/10Coal Ridge Middle SchoolGrades: 6-8Distance: 3 mi
- 7/10Frederick Senior High SchoolGrades: 9-12Distance: 1.9 mi
Schools provided by the listing agent
- Elementary: Legacy
- Middle: Coal Ridge
- High: Frederick
Source: IRES. This data may not be complete. We recommend contacting the local school district to confirm school assignments for this home.
Get a cash offer in 3 minutes
Find out how much your home could sell for in as little as 3 minutes with a no-obligation cash offer.
Estimated market value$673,000
Get a cash offer in 3 minutes
Find out how much your home could sell for in as little as 3 minutes with a no-obligation cash offer.
Estimated market value
$673,000

