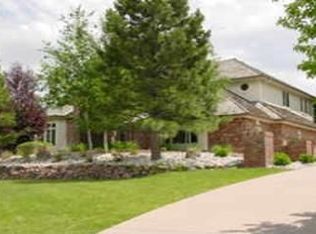Private and serene backing to Lone Tree Golf Course, this magnificent custom estate in coveted, gated Heritage Estates was designed for a family that loves to entertain. No detail, finish or upgrade has been overlooked in the interior of the home, which exudes elegance and timeless style. Notable luxuries include beautiful hardwood floors, extraordinary tile and stone work, and high-end plantation shutters. The dramatic two-story foyer makes a grand first impression with soaring ceilings and a graceful curved staircase adorned with wrought iron balusters and a gorgeous Restoration Hardware changelier. The richly appointed kitchen is perfect for the most accomplished chef and features Soapstone countertops, a dazzling Swarovski chandelier, tile backsplash, upgraded cabinetry, desk station , eat-in area and top of the line stainless Viking appliances including a six burner gas cooktop, indutrial size refrigerator and double ovens. The family room offers stylish comfort with a brick Heat & Glo fireplace, handsome built-ins and crown molding. Wainscoting, ample bookshelves and a wall of windows create the main floor study. The spacious, elegant formal living and dining rooms complete the main level. Upstairs you will find four bedrooms and three baths. The luxurious master suite will become your sanctuary with golf course views, crown molding, fireplace, and an incredible walk-in closet. The five piece master bath is simply stunning with gorgeous marble and mosaic glass tile, pendant lighting, large walk-in shower and a deep, stand alone soaking tub. Expectations are also met in the lower level which offers a generous sized recreation room, pool table/ping pong table, custom wine cellar, bedroom, bath, and custom wine cellar, bedroom, bath and a spacious flex room which could function perfectly as a media room. This beautiful estate is ideally sited on a premier half acre lot backing to the 17th fairway of Lone Tree Golf Course. Entertaining will be effortless and pleasurable in this amazing backyard, Family and friends will love the expansive covered Trex deck, slab granite bar, outdoor kitchen with Viking outdoor grill, gas fire pit and saltwater Hotsprings Spa. The deck boasts a cover with redwood ceilings, sliding glass partitions, overhead heaters, ceiling fan and a tv. Additional highlights of the home include a humidifier, invisible pet finece, new water heater and a three car garage with built-in cabinets. Highly regarded Heritage Estates is within walking distance to Bluffs Regional Park, Lone Tree Performing Arts Center, Lone Tree Recreational Center and miles of hiking and biking trails. You are just minutes from DTC, Park Meadows and the Charles Schwab campus.
This property is off market, which means it's not currently listed for sale or rent on Zillow. This may be different from what's available on other websites or public sources.
