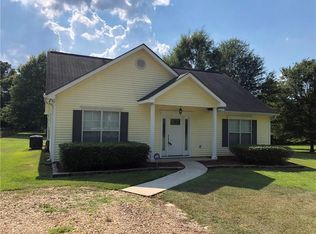Closed
Price Unknown
84175 Curve Rd, Folsom, LA 70437
4beds
1,977sqft
Single Family Residence
Built in 2024
2 Acres Lot
$375,700 Zestimate®
$--/sqft
$2,049 Estimated rent
Home value
$375,700
$338,000 - $417,000
$2,049/mo
Zestimate® history
Loading...
Owner options
Explore your selling options
What's special
Newly Built 4-Bedroom, 3-Bath Home on 2 Acres –
Enjoy modern country living in this stunning 4-bedroom, 3-bath home, beautifully situated on 2 spacious acres in Flood Zone X. The open floor plan features 10-foot ceilings, a striking cedar beam in the living room, and custom lighting throughout. The kitchen offers quartz countertops, a pot filler, and ample space for cooking and entertaining. The primary suite includes a luxurious bath with a walk-in custom shower and a stand-alone soaker tub, great for relaxation. With 8-foot solid doors and quality finishes throughout, this home combines modern comfort with rustic charm— peaceful country living.
Zillow last checked: 8 hours ago
Listing updated: September 11, 2024 at 09:42am
Listed by:
Tracie Barrios 504-444-8005,
Shore Realty, LLC
Bought with:
Scott Brown
United Real Estate Partners LLC
Source: GSREIN,MLS#: 2463850
Facts & features
Interior
Bedrooms & bathrooms
- Bedrooms: 4
- Bathrooms: 3
- Full bathrooms: 2
- 1/2 bathrooms: 1
Primary bedroom
- Description: Flooring: Laminate,Simulated Wood
- Level: Lower
- Dimensions: 14.8 x 15.1
Bedroom
- Description: Flooring: Laminate,Simulated Wood
- Level: Lower
- Dimensions: 14.5 x 11.5
Bedroom
- Description: Flooring: Laminate,Simulated Wood
- Level: Lower
- Dimensions: 12.4 x 10.5
Bedroom
- Description: Flooring: Laminate,Simulated Wood
- Level: Lower
- Dimensions: 14.8 x 12.5
Dining room
- Description: Flooring: Laminate,Simulated Wood
- Level: Lower
- Dimensions: 14.3 x 8
Living room
- Description: Flooring: Laminate,Simulated Wood
- Level: Lower
- Dimensions: 18.3 x 19.5
Heating
- Central
Cooling
- Central Air, 1 Unit
Appliances
- Included: Dishwasher, Oven, Range
Features
- Ceiling Fan(s), Granite Counters, Pantry
- Has fireplace: No
- Fireplace features: None
Interior area
- Total structure area: 2,243
- Total interior livable area: 1,977 sqft
Property
Parking
- Parking features: Driveway
Features
- Levels: One
- Stories: 1
- Patio & porch: Covered, Other, Porch
- Exterior features: Porch
- Pool features: None
Lot
- Size: 2.00 Acres
- Dimensions: 263.03 x 332.16
- Features: 1 to 5 Acres, Outside City Limits
Details
- Parcel number: 16971
- Special conditions: None
Construction
Type & style
- Home type: SingleFamily
- Architectural style: Ranch
- Property subtype: Single Family Residence
Materials
- Hardboard
- Foundation: Slab
- Roof: Shingle
Condition
- New Construction
- New construction: Yes
- Year built: 2024
Details
- Warranty included: Yes
Utilities & green energy
- Sewer: Septic Tank
- Water: Well
Community & neighborhood
Location
- Region: Folsom
- Subdivision: Not A Subdivision
Price history
| Date | Event | Price |
|---|---|---|
| 9/10/2024 | Sold | -- |
Source: | ||
| 9/7/2024 | Pending sale | $400,000$202/sqft |
Source: | ||
| 8/20/2024 | Listed for sale | $400,000$202/sqft |
Source: | ||
| 9/1/2023 | Sold | -- |
Source: Public Record Report a problem | ||
Public tax history
| Year | Property taxes | Tax assessment |
|---|---|---|
| 2024 | $252 -8% | $1,967 |
| 2023 | $274 0% | $1,967 |
| 2022 | $274 +0.2% | $1,967 |
Find assessor info on the county website
Neighborhood: 70437
Nearby schools
GreatSchools rating
- 8/10Folsom Elementary SchoolGrades: PK-5Distance: 3.3 mi
- 9/10Folsom Junior High SchoolGrades: 6-8Distance: 1.7 mi
- 5/10Covington High SchoolGrades: 9-12Distance: 12.5 mi
Sell with ease on Zillow
Get a Zillow Showcase℠ listing at no additional cost and you could sell for —faster.
$375,700
2% more+$7,514
With Zillow Showcase(estimated)$383,214
