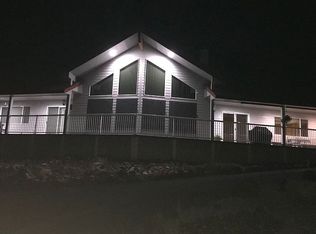Sold
$540,000
8417 SW Sand Ridge Rd, Terrebonne, OR 97760
3beds
2,034sqft
Residential, Single Family Residence, Manufactured Home
Built in 1993
1.78 Acres Lot
$507,500 Zestimate®
$265/sqft
$1,653 Estimated rent
Home value
$507,500
$447,000 - $563,000
$1,653/mo
Zestimate® history
Loading...
Owner options
Explore your selling options
What's special
Unsurpassed Cascade Mt & Deschutes River Canyon view! Rim property adjoining public land, to water-front, preserving views of both the Cascades & the Deschutes River. If you are a hiker, the trailhead adjoins this property & will take you down into the Deschutes River Canyon, or along the rim for miles & miles! If not, just enjoy these stupendous views while sitting on the deck under the Sunsetter-awning or viewing through the picture windows of this quality 2034 sq ft home. Do you have an indoor hobby? The 20'X20' attached multi-purpose room will bring a smile to your face! 720 sq ft, 2-bay detached garage gives you plenty of room for a shop; and the 150 sq ft accessory building is finished, complete w/power. Having extra company? They may want to camp-out in the yurt! With all of this, there is still room for the animals, w/ pasture, animal shelter & hay storage! So much to enjoy! And the lights at night will not be from your neighbors TV; but from a 1000-stars in the sky!
Zillow last checked: 8 hours ago
Listing updated: October 02, 2023 at 02:46am
Listed by:
Nancy Popp 541-815-8000,
Crooked River Realty
Bought with:
OR and WA Non Rmls, NA
Non Rmls Broker
Source: RMLS (OR),MLS#: 23104361
Facts & features
Interior
Bedrooms & bathrooms
- Bedrooms: 3
- Bathrooms: 2
- Full bathrooms: 2
- Main level bathrooms: 2
Primary bedroom
- Features: Bathroom, Deck, Sliding Doors, Soaking Tub, Walkin Closet, Walkin Shower, Wallto Wall Carpet
- Level: Main
Bedroom 2
- Features: Closet, Wallto Wall Carpet
- Level: Main
Bedroom 3
- Features: Closet, Wallto Wall Carpet
- Level: Main
Family room
- Level: Main
Kitchen
- Features: Eating Area, Free Standing Range, Free Standing Refrigerator, Laminate Flooring
- Level: Main
Living room
- Features: Deck, Sliding Doors, Laminate Flooring
- Level: Main
Heating
- Forced Air, Heat Pump, Other
Cooling
- Heat Pump
Appliances
- Included: Cooktop, Dishwasher, Free-Standing Range, Free-Standing Refrigerator, Washer/Dryer, Electric Water Heater
- Laundry: Laundry Room
Features
- Ceiling Fan(s), Vaulted Ceiling(s), Closet, Eat-in Kitchen, Bathroom, Soaking Tub, Walk-In Closet(s), Walkin Shower
- Flooring: Wall to Wall Carpet, Laminate
- Doors: Sliding Doors
- Windows: Double Pane Windows, Vinyl Frames
Interior area
- Total structure area: 2,034
- Total interior livable area: 2,034 sqft
Property
Parking
- Total spaces: 1
- Parking features: Driveway, RV Access/Parking, Detached
- Garage spaces: 1
- Has uncovered spaces: Yes
Accessibility
- Accessibility features: Main Floor Bedroom Bath, One Level, Parking, Utility Room On Main, Accessibility
Features
- Stories: 1
- Patio & porch: Deck
- Exterior features: Garden
- Fencing: Fenced
- Has view: Yes
- View description: Mountain(s), Territorial
Lot
- Size: 1.78 Acres
- Features: Gentle Sloping, Acres 1 to 3
Details
- Additional structures: Outbuilding, Workshop
- Parcel number: 6935
- Zoning: CRRR
Construction
Type & style
- Home type: MobileManufactured
- Architectural style: Ranch
- Property subtype: Residential, Single Family Residence, Manufactured Home
Materials
- Wood Composite
- Foundation: Block, Pillar/Post/Pier
- Roof: Composition
Condition
- Resale
- New construction: No
- Year built: 1993
Utilities & green energy
- Sewer: Septic Tank
- Water: Community
Community & neighborhood
Location
- Region: Terrebonne
HOA & financial
HOA
- Has HOA: No
- HOA fee: $560 annually
- Amenities included: Basketball Court, Exterior Maintenance, Meeting Room, Pool, Road Maintenance, Tennis Court
Other
Other facts
- Body type: Double Wide
- Listing terms: Cash,Conventional,VA Loan
- Road surface type: Paved
Price history
| Date | Event | Price |
|---|---|---|
| 10/1/2023 | Sold | $540,000+2.1%$265/sqft |
Source: | ||
| 9/6/2023 | Pending sale | $529,000$260/sqft |
Source: | ||
| 8/28/2023 | Price change | $529,000-3.6%$260/sqft |
Source: | ||
| 6/29/2023 | Listed for sale | $549,000$270/sqft |
Source: | ||
Public tax history
| Year | Property taxes | Tax assessment |
|---|---|---|
| 2024 | $4,455 +3.7% | $255,060 +3% |
| 2023 | $4,295 +3.1% | $247,640 +3% |
| 2022 | $4,167 +4.9% | $240,430 +3% |
Find assessor info on the county website
Neighborhood: 97760
Nearby schools
GreatSchools rating
- 6/10Terrebonne Community SchoolGrades: K-5Distance: 7.9 mi
- 4/10Elton Gregory Middle SchoolGrades: 6-8Distance: 10.4 mi
- 4/10Redmond High SchoolGrades: 9-12Distance: 12.2 mi
Schools provided by the listing agent
- Elementary: Terrebonne
- Middle: Elton Gregory
- High: Redmond
Source: RMLS (OR). This data may not be complete. We recommend contacting the local school district to confirm school assignments for this home.
Sell with ease on Zillow
Get a Zillow Showcase℠ listing at no additional cost and you could sell for —faster.
$507,500
2% more+$10,150
With Zillow Showcase(estimated)$517,650
