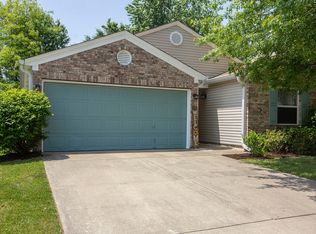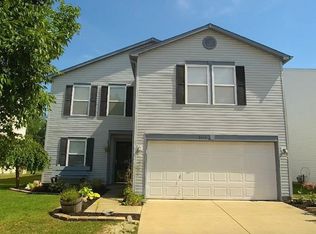Sold
$255,000
8417 S Paddleboat Ln, Pendleton, IN 46064
3beds
1,792sqft
Residential, Single Family Residence
Built in 2003
6,969.6 Square Feet Lot
$280,400 Zestimate®
$142/sqft
$2,035 Estimated rent
Home value
$280,400
$266,000 - $294,000
$2,035/mo
Zestimate® history
Loading...
Owner options
Explore your selling options
What's special
Enjoy this beautiful 3BR/2.5BA Pendleton home situated on corner lot. This light, bright and airy floor plan features a wonderful great room with gas burning fireplace and mantle. Awesome kitchen with plenty of cabinet/counter space opens up to the great room making this home perfect for entertaining. All three bedrooms are very nice size with walk-in closets. Private master bedroom suite. Enjoy nature from the back patio. This well cared for home has new carpet in most rooms and paint. All appliances stay including the washer and dryer. All this and the home is located close to the neighborhood club house, pool, basketball courts and playground. Great home and a must see!
Zillow last checked: 8 hours ago
Listing updated: June 06, 2023 at 11:52am
Listing Provided by:
Timothy Bennett 317-525-2992,
Fathom Realty
Bought with:
Wendy Gillespie
F.C. Tucker Company
Source: MIBOR as distributed by MLS GRID,MLS#: 21914669
Facts & features
Interior
Bedrooms & bathrooms
- Bedrooms: 3
- Bathrooms: 3
- Full bathrooms: 2
- 1/2 bathrooms: 1
- Main level bathrooms: 1
Primary bedroom
- Level: Upper
- Area: 252 Square Feet
- Dimensions: 18x14
Bedroom 2
- Level: Upper
- Area: 187 Square Feet
- Dimensions: 17x11
Bedroom 3
- Level: Upper
- Area: 169 Square Feet
- Dimensions: 13x13
Other
- Features: Vinyl
- Level: Main
- Area: 30 Square Feet
- Dimensions: 6x5
Great room
- Level: Main
- Area: 255 Square Feet
- Dimensions: 17x15
Kitchen
- Features: Vinyl
- Level: Main
- Area: 272 Square Feet
- Dimensions: 17x16
Heating
- Forced Air
Cooling
- Has cooling: Yes
Appliances
- Included: Dryer, Gas Water Heater, MicroHood, Gas Oven, Refrigerator, Washer, Water Softener Owned
- Laundry: Main Level
Features
- Attic Access, High Speed Internet, Eat-in Kitchen, Wired for Data, Pantry, Walk-In Closet(s)
- Windows: Screens Some, Windows Thermal, Windows Vinyl
- Has basement: No
- Attic: Access Only
- Number of fireplaces: 1
- Fireplace features: Great Room
Interior area
- Total structure area: 1,792
- Total interior livable area: 1,792 sqft
- Finished area below ground: 0
Property
Parking
- Total spaces: 2
- Parking features: Attached
- Attached garage spaces: 2
Features
- Levels: Two
- Stories: 2
- Patio & porch: Covered, Patio
Lot
- Size: 6,969 sqft
Details
- Parcel number: 481528104043000014
- Special conditions: None
Construction
Type & style
- Home type: SingleFamily
- Property subtype: Residential, Single Family Residence
Materials
- Vinyl With Brick
- Foundation: Slab
Condition
- New construction: No
- Year built: 2003
Utilities & green energy
- Water: Municipal/City
Community & neighborhood
Location
- Region: Pendleton
- Subdivision: Summerlake At Summerbrook
Price history
| Date | Event | Price |
|---|---|---|
| 6/6/2023 | Sold | $255,000-1.5%$142/sqft |
Source: | ||
| 5/3/2023 | Pending sale | $259,000$145/sqft |
Source: | ||
| 4/30/2023 | Price change | $259,000-3.7%$145/sqft |
Source: | ||
| 4/26/2023 | Price change | $269,000-2.2%$150/sqft |
Source: | ||
| 4/21/2023 | Price change | $275,000-1.8%$153/sqft |
Source: | ||
Public tax history
| Year | Property taxes | Tax assessment |
|---|---|---|
| 2024 | $1,081 +2% | $198,700 +6.5% |
| 2023 | $1,060 +2% | $186,500 +4.6% |
| 2022 | $1,039 -19.6% | $178,300 +13.2% |
Find assessor info on the county website
Neighborhood: 46064
Nearby schools
GreatSchools rating
- 8/10Maple Ridge Elementary SchoolGrades: PK-6Distance: 2.5 mi
- 5/10Pendleton Heights Middle SchoolGrades: 7-8Distance: 6.3 mi
- 9/10Pendleton Heights High SchoolGrades: 9-12Distance: 6 mi
Get a cash offer in 3 minutes
Find out how much your home could sell for in as little as 3 minutes with a no-obligation cash offer.
Estimated market value$280,400
Get a cash offer in 3 minutes
Find out how much your home could sell for in as little as 3 minutes with a no-obligation cash offer.
Estimated market value
$280,400

