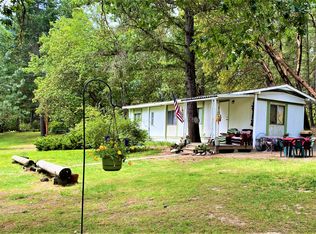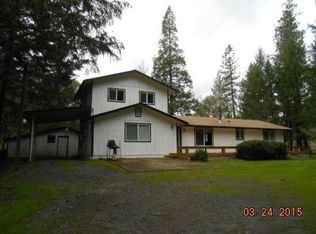One owner lovingly maintained 1977 ranch house on over 2.5 park like acres. This open floor plan, 3 bedroom, 2 bath with huge laundry/utility room,1 car attached garage and additional living space in the beautiful attached sunroom is ready for your personal touches. The lightly treed rolling acres create a private yet open feel. There is a large permitted professional Quonset Greenhouse adorned with water/power and nursery supplies as well as a tiered fenced garden area with irrigation. The 2 car carport with a small enclosed workshop provides ample space to protect your toys from the elements. Look around to see all the intricate details from custom bird houses to the unique decorative hose bib. 8433 Lower River Rd (MLS# 220101716) next door is also available for a multi-family living/additional acreage opportunity.
This property is off market, which means it's not currently listed for sale or rent on Zillow. This may be different from what's available on other websites or public sources.

