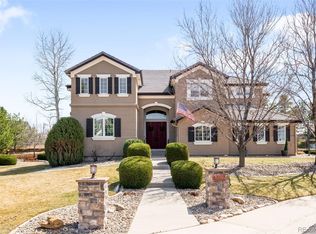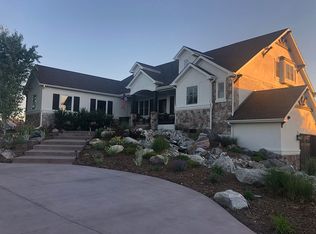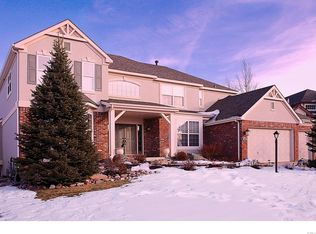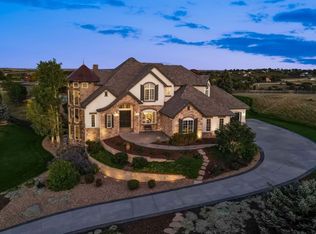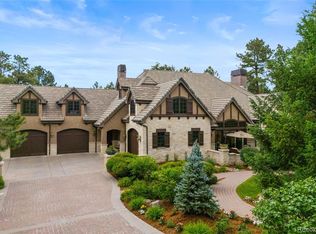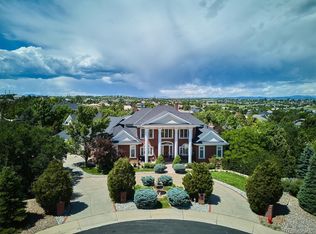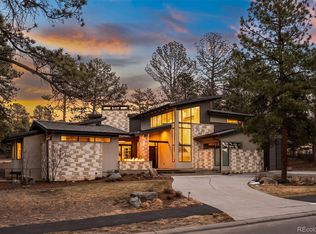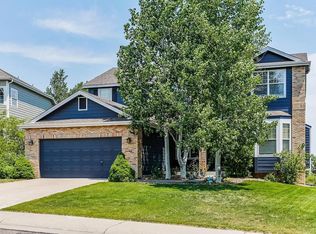A Mediterranean masterpiece. You will access this private Mediterranean Estate via a gated entry. Hidden in the prestigious Hidden Pointe Estates community of Castle Pines, Colorado, on 2.47 luxurious acres, is a lifestyle beyond your expectations. Soaring ceilings, exquisite arches, and indoor and outdoor balconies accent the grandeur of the over 10,000 square feet of European styling. Luxurious treed grounds with walking paths, lily ponds, a pool, hot tub, fire pits, a golf putting green, sports court, and unique lighting effects create a magical panorama with the Rocky Mountains as the backdrop. The stained concrete construction of the motor pool entrance with its fountain is mirrored throughout the home, creating an authentic European ambiance. With its top-of-the-line cabinetry and appointments throughout, its timeless construction, the rare main floor private apartment with its own garage (6 total), and extraordinary authentic quality at every turn, this amazing estate is a lifestyle decision, one you will never regret.
For sale
$4,200,000
8417 High Ridge Court, Castle Pines, CO 80108
6beds
10,678sqft
Est.:
Single Family Residence
Built in 2006
2.47 Acres Lot
$3,972,700 Zestimate®
$393/sqft
$57/mo HOA
What's special
- 191 days |
- 3,419 |
- 99 |
Zillow last checked: 8 hours ago
Listing updated: October 27, 2025 at 08:57am
Listed by:
Edie Marks 303-773-3399 emarks@denverrealestate.com,
Kentwood Real Estate DTC, LLC
Source: REcolorado,MLS#: 7106252
Tour with a local agent
Facts & features
Interior
Bedrooms & bathrooms
- Bedrooms: 6
- Bathrooms: 7
- Full bathrooms: 4
- 3/4 bathrooms: 2
- 1/2 bathrooms: 1
- Main level bathrooms: 2
- Main level bedrooms: 1
Bedroom
- Description: Full En-Suite Bath, Walk In Closet, Private Balcony
- Level: Upper
- Area: 166.5 Square Feet
- Dimensions: 12.7 x 13.11
Bedroom
- Description: Full En-Suite, Mountain View
- Level: Upper
- Area: 184.15 Square Feet
- Dimensions: 12.7 x 14.5
Bedroom
- Description: Private Mainfloor Suite With Attached Garage And Patio, 3/4 Bath, Hookups N Closet For Washer/ Dryer
- Level: Main
- Area: 169 Square Feet
- Dimensions: 13 x 13
Bedroom
- Level: Basement
- Area: 160 Square Feet
- Dimensions: 16 x 10
Bedroom
- Level: Basement
- Area: 132 Square Feet
- Dimensions: 11 x 12
Bathroom
- Level: Upper
- Area: 47.17 Square Feet
- Dimensions: 5.3 x 8.9
Bathroom
- Level: Upper
- Area: 44.61 Square Feet
- Dimensions: 5.5 x 8.11
Bathroom
- Level: Main
Bathroom
- Description: Special Stone Rounded Sink
- Level: Main
Bathroom
- Level: Basement
- Area: 72 Square Feet
- Dimensions: 7.2 x 10
Bathroom
- Level: Basement
Other
- Description: Primary Bedroom With Balconies Overlooking Backyard And Greatroom. Fireplace, Circular Entry Foyer And Full Bath
- Level: Upper
- Area: 404 Square Feet
- Dimensions: 20.2 x 20
Other
- Description: Steam Shower, Spa Tub, Walk-In Closet, Separate Toilets
- Level: Upper
- Area: 381.27 Square Feet
- Dimensions: 21.3 x 17.9
Bonus room
- Description: Upper-Level Exercise Or Reading Room W/ Wet Bar And Juliet Balcony
- Level: Upper
- Area: 235.2 Square Feet
- Dimensions: 14 x 16.8
Bonus room
- Description: Off The Kitchen, Office, Craft Or Flex Room
- Level: Main
- Area: 110 Square Feet
- Dimensions: 11 x 10
Bonus room
- Description: Bar With Fridge. Microwave, Ice Maker, Dishwasher, Bar, And Bench Seating
- Level: Basement
- Area: 302.64 Square Feet
- Dimensions: 15.6 x 19.4
Dining room
- Description: 2 Story Formal Dining Room
- Level: Main
- Area: 243 Square Feet
- Dimensions: 13.5 x 18
Family room
- Description: Plus Kitchen (Bar) And Pool Table Are
- Level: Basement
- Area: 974.97 Square Feet
- Dimensions: 27 x 36.11
Game room
- Description: Billard Room
- Level: Basement
- Area: 300 Square Feet
- Dimensions: 15 x 20
Great room
- Description: 18ft Retractable Nano Doors To The Outdoor Kitchen And Patio With Gas Grill
- Level: Main
- Area: 588 Square Feet
- Dimensions: 21 x 28
Kitchen
- Description: Alder Cabinets, Slab Granite Counters, Island, Copper Sink, In-Counter Gaggenau Steamer, 3 Ovens, Warming Drawer Microwave, Fridge, Trash Compactor, Walk-In Pantry, Eat In Kitchen And Bar Height Breakfast Counter
- Level: Main
- Area: 364 Square Feet
- Dimensions: 13 x 28
Laundry
- Description: Washer & Dryer Stay
- Level: Upper
- Area: 81.2 Square Feet
- Dimensions: 5.6 x 14.5
Living room
- Description: Sitting Room Complete With Fireplace And Access To Private Patio
- Level: Main
- Area: 270 Square Feet
- Dimensions: 15 x 18
Media room
- Description: Theatre Complete With Tiered Seating And Equipment ($30,000) Projector
- Level: Basement
- Area: 371.07 Square Feet
- Dimensions: 13.3 x 27.9
Mud room
- Level: Main
Office
- Description: Luxurious Study With Safe
- Level: Main
- Area: 156 Square Feet
- Dimensions: 12 x 13
Other
- Level: Basement
Heating
- Natural Gas, Radiant
Cooling
- Central Air
Appliances
- Included: Bar Fridge, Cooktop, Dishwasher, Disposal, Double Oven, Dryer, Freezer, Microwave, Oven, Range, Range Hood, Refrigerator, Self Cleaning Oven, Trash Compactor, Warming Drawer, Washer, Water Softener, Wine Cooler
- Laundry: In Unit
Features
- Built-in Features, Ceiling Fan(s), Central Vacuum, Eat-in Kitchen, Entrance Foyer, Granite Counters, High Ceilings, High Speed Internet, Kitchen Island, Marble Counters, Open Floorplan, Pantry, Primary Suite, Radon Mitigation System, Smoke Free, Vaulted Ceiling(s), Walk-In Closet(s), Wet Bar
- Flooring: Carpet, Concrete, Tile
- Windows: Double Pane Windows, Window Coverings
- Basement: Finished
- Number of fireplaces: 4
- Fireplace features: Bedroom, Family Room, Gas, Gas Log, Great Room, Living Room, Outside, Master Bedroom
Interior area
- Total structure area: 10,678
- Total interior livable area: 10,678 sqft
- Finished area above ground: 6,805
- Finished area below ground: 3,371
Video & virtual tour
Property
Parking
- Total spaces: 6
- Parking features: Dry Walled, Floor Coating, Heated Garage, Insulated Garage, Oversized
- Attached garage spaces: 6
Features
- Levels: Two
- Stories: 2
- Patio & porch: Covered, Deck, Front Porch, Patio, Wrap Around
- Exterior features: Barbecue, Fire Pit, Gas Grill, Lighting, Tennis Court(s), Water Feature
- Pool features: Outdoor Pool
- Has spa: Yes
- Spa features: Spa/Hot Tub, Heated
Lot
- Size: 2.47 Acres
- Features: Cul-De-Sac, Landscaped, Sprinklers In Front, Sprinklers In Rear
Details
- Parcel number: R0415933
- Special conditions: Standard
Construction
Type & style
- Home type: SingleFamily
- Property subtype: Single Family Residence
Materials
- Frame, Stucco
- Roof: Concrete,Spanish Tile
Condition
- Year built: 2006
Utilities & green energy
- Electric: 110V, 220 Volts, 220 Volts in Garage
- Sewer: Public Sewer
- Water: Public
- Utilities for property: Cable Available, Electricity Connected, Internet Access (Wired), Natural Gas Available, Natural Gas Connected
Community & HOA
Community
- Security: Carbon Monoxide Detector(s), Radon Detector, Security Entrance, Security System, Smoke Detector(s)
- Subdivision: Hidden Pointe
HOA
- Has HOA: Yes
- Amenities included: Park, Playground, Tennis Court(s), Trail(s)
- Services included: Recycling, Road Maintenance, Snow Removal, Trash
- HOA fee: $170 quarterly
- HOA name: HIDDEN POINTE HOA
- HOA phone: 303-985-0623
Location
- Region: Castle Pines
Financial & listing details
- Price per square foot: $393/sqft
- Tax assessed value: $3,732,739
- Annual tax amount: $25,197
- Date on market: 8/11/2025
- Listing terms: Cash,Conventional
- Exclusions: Sellers Personal Property
- Ownership: Individual
- Electric utility on property: Yes
Estimated market value
$3,972,700
$3.77M - $4.17M
$7,030/mo
Price history
Price history
| Date | Event | Price |
|---|---|---|
| 10/27/2025 | Price change | $4,200,000-6.7%$393/sqft |
Source: | ||
| 8/11/2025 | Listed for sale | $4,500,000+80%$421/sqft |
Source: | ||
| 6/6/2016 | Sold | $2,500,000-9.1%$234/sqft |
Source: Public Record Report a problem | ||
| 5/20/2016 | Pending sale | $2,750,000-11.3%$258/sqft |
Source: LIV Sotheby's International Realty #5076786 Report a problem | ||
| 8/18/2015 | Listing removed | $3,100,000$290/sqft |
Source: Keller Williams - Denver Tech Center #6578166 Report a problem | ||
Public tax history
Public tax history
| Year | Property taxes | Tax assessment |
|---|---|---|
| 2025 | $25,197 -0.9% | $233,300 -8.8% |
| 2024 | $25,430 +147% | $255,720 -1% |
| 2023 | $10,297 -3.9% | $258,210 +118.6% |
Find assessor info on the county website
BuyAbility℠ payment
Est. payment
$23,991/mo
Principal & interest
$20294
Property taxes
$2170
Other costs
$1527
Climate risks
Neighborhood: 80108
Nearby schools
GreatSchools rating
- 8/10Timber Trail Elementary SchoolGrades: PK-5Distance: 0.7 mi
- 8/10Rocky Heights Middle SchoolGrades: 6-8Distance: 2.6 mi
- 9/10Rock Canyon High SchoolGrades: 9-12Distance: 2.9 mi
Schools provided by the listing agent
- Elementary: Timber Trail
- Middle: Rocky Heights
- High: Rock Canyon
- District: Douglas RE-1
Source: REcolorado. This data may not be complete. We recommend contacting the local school district to confirm school assignments for this home.
Open to renting?
Browse rentals near this home.- Loading
- Loading
