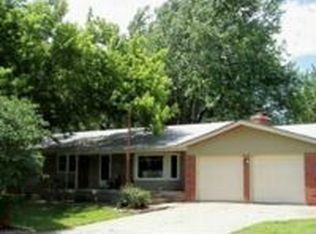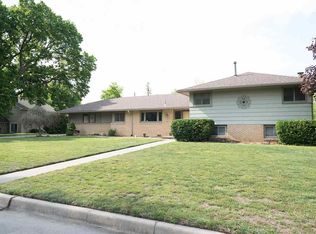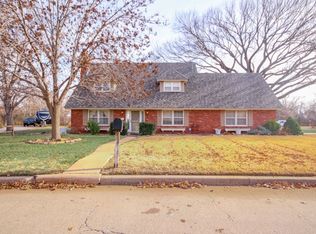Sold
Price Unknown
8417 E Willowbrook Rd, Wichita, KS 67207
3beds
2,584sqft
Single Family Onsite Built
Built in 1962
0.27 Acres Lot
$301,800 Zestimate®
$--/sqft
$1,423 Estimated rent
Home value
$301,800
$275,000 - $329,000
$1,423/mo
Zestimate® history
Loading...
Owner options
Explore your selling options
What's special
CHARMING, ADORABLE EAST SIDE BONNIE BRAE!! WELL UPDATED WITH HUGE GARAGE ON GORGEOUS CORNER LOT! Enjoy the peaceful views of the creek from your living room, and soak up all the natural light (through new windows) that fills this warm and inviting space. Beautiful hardwood floors throughout. The kitchen features stainless steel appliances, including double ovens. There's plenty of room to move around while you cook with a breakfast cook just off of the living area. If it's formal dining you're looking for, explore the beautiful formal dining room connected to the 23 x 17 Great Room with its wood burning fireplace! All new interior paint upstairs and down with updated bathrooms! Outside is perfect for entertaining with beautiful landscaping, fire-pit, and sprinkler system for keeping the grass green. The 2 car garage is huge with a 15.6 x 19.4 workshop attached. Security system installed. Quiet, established neighborhood close to all the amenities and easy access to Kellogg. Hurry and schedule your showing today. This one won't last long!
Zillow last checked: 8 hours ago
Listing updated: July 18, 2024 at 08:06pm
Listed by:
Shana McCain 316-312-4000,
Berkshire Hathaway PenFed Realty
Source: SCKMLS,MLS#: 639480
Facts & features
Interior
Bedrooms & bathrooms
- Bedrooms: 3
- Bathrooms: 2
- Full bathrooms: 1
- 1/2 bathrooms: 1
Primary bedroom
- Description: Wood
- Level: Upper
- Area: 139
- Dimensions: 13.9 x 10
Bedroom
- Description: Wood
- Level: Upper
- Area: 124.73
- Dimensions: 12.11 x 10.3
Bedroom
- Description: Wood
- Level: Upper
- Area: 139
- Dimensions: 13.9 x 10
Bonus room
- Level: Basement
- Area: 110.04
- Dimensions: 13.1 x 8.4
Dining room
- Description: Wood Laminate
- Level: Main
- Area: 215.39
- Dimensions: 18.1 x 11.9
Family room
- Description: Wood Laminate
- Level: Main
- Area: 404.8
- Dimensions: 23 x 17.6
Kitchen
- Description: Wood
- Level: Main
- Area: 111.52
- Dimensions: 13.6 x 8.2
Living room
- Description: Wood
- Level: Main
- Area: 343.1
- Dimensions: 23.5 x 14.6
Recreation room
- Level: Basement
- Area: 242.64
- Dimensions: 24 x 10.11
Heating
- Forced Air
Cooling
- Central Air, Electric
Appliances
- Laundry: Lower Level
Features
- Walk-In Closet(s)
- Flooring: Hardwood
- Basement: Finished
- Has fireplace: Yes
- Fireplace features: Family Room, Wood Burning
Interior area
- Total interior livable area: 2,584 sqft
- Finished area above ground: 2,105
- Finished area below ground: 479
Property
Parking
- Total spaces: 2
- Parking features: Detached
- Garage spaces: 2
Features
- Levels: Two
- Stories: 2
- Patio & porch: Patio
- Exterior features: Guttering - ALL, Sprinkler System
- Fencing: Chain Link,Wood
Lot
- Size: 0.27 Acres
- Features: Corner Lot
Details
- Parcel number: 201731142003407001
Construction
Type & style
- Home type: SingleFamily
- Architectural style: Traditional
- Property subtype: Single Family Onsite Built
Materials
- Vinyl/Aluminum
- Foundation: Partial, No Egress Window(s)
- Roof: Composition
Condition
- Year built: 1962
Utilities & green energy
- Gas: Natural Gas Available
- Utilities for property: Sewer Available, Natural Gas Available, Public
Community & neighborhood
Security
- Security features: Security System
Location
- Region: Wichita
- Subdivision: BONNIE BRAE
HOA & financial
HOA
- Has HOA: No
Other
Other facts
- Ownership: Individual
- Road surface type: Paved
Price history
Price history is unavailable.
Public tax history
| Year | Property taxes | Tax assessment |
|---|---|---|
| 2024 | $2,720 +4% | $25,243 +7.5% |
| 2023 | $2,617 +13.5% | $23,484 |
| 2022 | $2,305 +4.1% | -- |
Find assessor info on the county website
Neighborhood: 67207
Nearby schools
GreatSchools rating
- 5/10Minneha Core Knowledge Elementary SchoolGrades: PK-5Distance: 1.1 mi
- 4/10Coleman Middle SchoolGrades: 6-8Distance: 2.3 mi
- 1/10Southeast High SchoolGrades: 9-12Distance: 3.4 mi
Schools provided by the listing agent
- Elementary: Minneha
- Middle: Coleman
- High: Southeast
Source: SCKMLS. This data may not be complete. We recommend contacting the local school district to confirm school assignments for this home.


