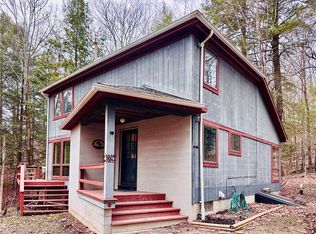Experience the serenity of country living with this beautifully maintained home, nestled on a private 8-acre retreat surrounded by trees and nature. A winding driveway leads you through the peaceful landscape, opening up to reveal a charming, move-in ready residence. Inside, you'll find a bright and inviting open-concept layout combining the kitchen, dining, and living spaces, where nearly floor-to-ceiling windows flood the room with sunlight. A cozy wood-burning stove adds warmth and character, making it an ideal space for family get-togethers or entertaining. The main level also offers a comfortable bedroom and a full bath. Upstairs, a spacious loft-style second bedroom overlooks the main living area, offering both privacy and openness. Step out onto the expansive back deck and soak in the tranquil views of the surrounding forest an ideal spot to relax and reconnect with nature. With ample space for hiking, exploring, or riding recreational vehicles, this property is a true outdoor lover's dream. All of this just a short drive from the slopes of Holiday Valley, Holimont and the charm of Ellicottville. Come discover your peaceful escape this one is special!
This property is off market, which means it's not currently listed for sale or rent on Zillow. This may be different from what's available on other websites or public sources.
