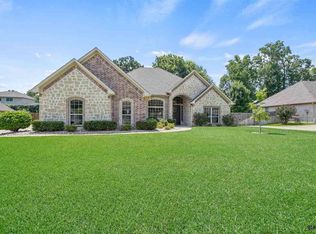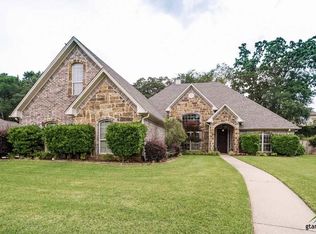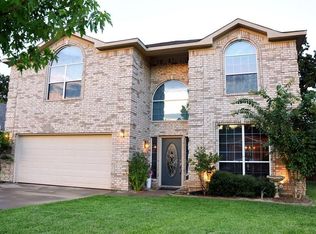Beautiful home in the desired Cambridge Bend Estates offers 4 bedrooms, 3 baths, formal dining, gourmet kitchen, and a private patio with a gorgeous pool. Escape the day away in your secluded spacious master with new painted walls, crown molded ceilings, and plenty of natural sunlight. Master bathroom has two separate vanity areas, garden tub, spacious shower and massive walk in closet. Kitchen provides you w/ plenty of counter and cabinet space, gas cook top, double ovens and breakfast bar that opens into your living space. Outside you have plenty of room for entertaining and you'll especially want to escape the Texas summer heat in your private pool. Enjoy your neighborhood and all its amenities including public sidewalks and a community pool. Owner even added a brand new roof in June 2019. Come see today!!
This property is off market, which means it's not currently listed for sale or rent on Zillow. This may be different from what's available on other websites or public sources.



