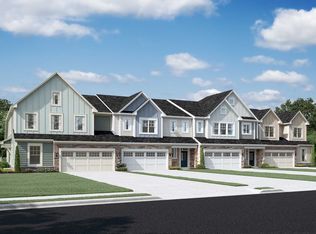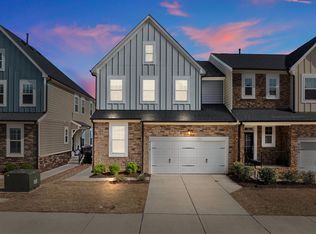Sold for $665,000
$665,000
8416 Zinc Autumn Path, Raleigh, NC 27615
4beds
3,384sqft
Townhouse, Residential
Built in 2021
3,920.4 Square Feet Lot
$675,800 Zestimate®
$197/sqft
$3,596 Estimated rent
Home value
$675,800
$642,000 - $710,000
$3,596/mo
Zestimate® history
Loading...
Owner options
Explore your selling options
What's special
1st FLOOR PRIMARY! Beautiful End Unit Townhome with a main floor primary suite in wonderful North Raleigh location close to 540, North Hills, North Ridge, and all that North Raleigh has to offer. This home is just over 2 years young and has a great floorplan with main floor living, 2 bedrooms up with a loft and another one down with a huge bonus room. Tons of storage room, a 2 car garage and a fenced yard. The home has quartz countertops, luxury vinyl plank flooring, SS appliances and neutral colors throughout. This is a terrific opportunity for convenient low maintenance living and move in ready.
Zillow last checked: 8 hours ago
Listing updated: October 27, 2025 at 11:59pm
Listed by:
Brooks Warren 919-801-2637,
Coldwell Banker HPW
Bought with:
Stacey McDonald, 303064
Corcoran DeRonja Real Estate
Source: Doorify MLS,MLS#: 2542417
Facts & features
Interior
Bedrooms & bathrooms
- Bedrooms: 4
- Bathrooms: 4
- Full bathrooms: 3
- 1/2 bathrooms: 1
Heating
- Forced Air, Natural Gas, Zoned
Cooling
- Central Air, Zoned
Appliances
- Included: Dishwasher, Gas Cooktop, Gas Water Heater, Microwave, Plumbed For Ice Maker
- Laundry: Laundry Room, Main Level
Features
- Bathtub/Shower Combination, Ceiling Fan(s), Double Vanity, Eat-in Kitchen, High Ceilings, Master Downstairs, Quartz Counters, Smooth Ceilings, Storage, Walk-In Closet(s), Walk-In Shower, Water Closet
- Flooring: Carpet, Vinyl, Tile
- Windows: Blinds
- Basement: Daylight, Exterior Entry, Finished, Interior Entry
- Has fireplace: No
- Common walls with other units/homes: End Unit
Interior area
- Total structure area: 3,384
- Total interior livable area: 3,384 sqft
- Finished area above ground: 2,417
- Finished area below ground: 967
Property
Parking
- Total spaces: 2
- Parking features: Garage, Garage Door Opener
- Attached garage spaces: 2
Features
- Levels: Three Or More
- Stories: 3
- Patio & porch: Deck, Patio, Porch
- Exterior features: Fenced Yard, Rain Gutters
- Has view: Yes
Lot
- Size: 3,920 sqft
- Dimensions: 36 x 107 x 36 x 107
Details
- Parcel number: 42
- Special conditions: Standard
Construction
Type & style
- Home type: Townhouse
- Architectural style: Transitional
- Property subtype: Townhouse, Residential
- Attached to another structure: Yes
Materials
- Fiber Cement, Stone
Condition
- New construction: No
- Year built: 2021
Details
- Builder name: M/I Homes
Utilities & green energy
- Sewer: Public Sewer
- Water: Public
- Utilities for property: Cable Available
Community & neighborhood
Community
- Community features: Street Lights
Location
- Region: Raleigh
- Subdivision: Wykoff
HOA & financial
HOA
- Has HOA: Yes
- HOA fee: $176 monthly
- Services included: Maintenance Grounds, Maintenance Structure
Price history
| Date | Event | Price |
|---|---|---|
| 2/15/2024 | Sold | $665,000-1.5%$197/sqft |
Source: | ||
| 1/9/2024 | Pending sale | $675,000$199/sqft |
Source: | ||
| 11/30/2023 | Price change | $675,000-3.6%$199/sqft |
Source: | ||
| 11/16/2023 | Listed for sale | $700,000+33.7%$207/sqft |
Source: | ||
| 5/28/2021 | Sold | $523,491$155/sqft |
Source: | ||
Public tax history
| Year | Property taxes | Tax assessment |
|---|---|---|
| 2025 | $6,042 +0.4% | $690,460 |
| 2024 | $6,017 +12.7% | $690,460 +41.5% |
| 2023 | $5,340 +7.6% | $488,064 |
Find assessor info on the county website
Neighborhood: North Raleigh
Nearby schools
GreatSchools rating
- 5/10Lead Mine ElementaryGrades: K-5Distance: 0.2 mi
- 5/10Carroll MiddleGrades: 6-8Distance: 3.6 mi
- 6/10Sanderson HighGrades: 9-12Distance: 2.3 mi
Schools provided by the listing agent
- Elementary: Wake - Lead Mine
- Middle: Wake - Carroll
- High: Wake - Sanderson
Source: Doorify MLS. This data may not be complete. We recommend contacting the local school district to confirm school assignments for this home.
Get a cash offer in 3 minutes
Find out how much your home could sell for in as little as 3 minutes with a no-obligation cash offer.
Estimated market value
$675,800

