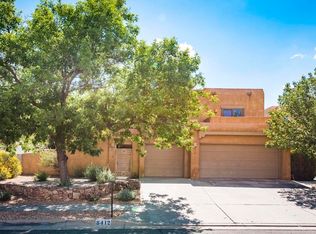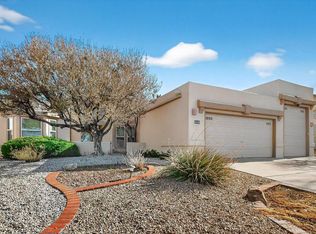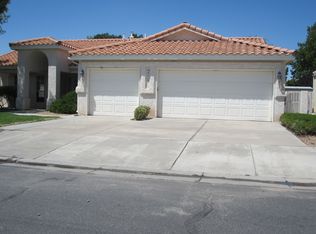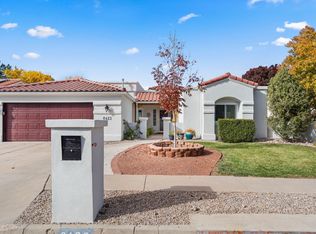Sold
Price Unknown
8416 Sonoma Valley Rd NE, Albuquerque, NM 87122
5beds
3,065sqft
Single Family Residence
Built in 1990
8,276.4 Square Feet Lot
$718,200 Zestimate®
$--/sqft
$3,679 Estimated rent
Home value
$718,200
$668,000 - $776,000
$3,679/mo
Zestimate® history
Loading...
Owner options
Explore your selling options
What's special
Custom-built home in Vinyard Estates features an in-ground swimming pool. Spacious living room with high wood-beam ceilings, a cozy kiva fireplace, and wood floors with an adjacent dining area. Kitchen with granite countertops, a walk-in pantry, island, breakfast nook, and door leading to a separate office/study or hobby room. The main level also features a 5th bedroom or office, while the private basement can be used as a rec room or 6th bedroom, with radiant heating, two closets, and a convenient 1/2 bathroom. Upstairs, you'll find four spacious bedrooms, including the primary bedroom with a kiva fireplace, balcony, large bathroom with a jetted tub, separate shower, and a walk-in closet. Convenient location near parks, shopping, restaurants, schools, and recreational center.
Zillow last checked: 8 hours ago
Listing updated: September 15, 2025 at 02:36pm
Listed by:
Charlotte Trone 505-350-0099,
Realty One of New Mexico
Bought with:
Abigail A Gonzales, REC20220282
Realty One of New Mexico
Source: SWMLS,MLS#: 1038793
Facts & features
Interior
Bedrooms & bathrooms
- Bedrooms: 5
- Bathrooms: 4
- Full bathrooms: 2
- 1/2 bathrooms: 2
Primary bedroom
- Level: Second
- Area: 255.94
- Dimensions: 13.4 x 19.1
Bedroom 2
- Level: First
- Area: 359.7
- Dimensions: 21.8 x 16.5
Bedroom 3
- Level: Second
- Area: 101.12
- Dimensions: 11.1 x 9.11
Bedroom 4
- Level: Third
- Area: 158.4
- Dimensions: 13.2 x 12
Bedroom 5
- Level: Third
- Area: 110.32
- Dimensions: 9.11 x 12.11
Dining room
- Level: Second
- Area: 124.32
- Dimensions: 11.1 x 11.2
Kitchen
- Level: Second
- Area: 311.5
- Dimensions: 17.5 x 17.8
Living room
- Level: Second
- Area: 362.6
- Dimensions: 22.11 x 16.4
Office
- Level: Second
- Area: 91.1
- Dimensions: 9.11 x 10
Heating
- Baseboard, Electric, Radiant
Cooling
- Evaporative Cooling, Multi Units
Appliances
- Included: Built-In Gas Oven, Built-In Gas Range, Cooktop, Dryer, Dishwasher, Disposal, Microwave, Refrigerator, Washer
- Laundry: Washer Hookup, Electric Dryer Hookup, Gas Dryer Hookup
Features
- Beamed Ceilings, Breakfast Area, Ceiling Fan(s), Separate/Formal Dining Room, Dual Sinks, Entrance Foyer, Great Room, High Ceilings, Home Office, Jetted Tub, Kitchen Island, Pantry, Skylights, Separate Shower, Sunken Living Room, Walk-In Closet(s), Central Vacuum
- Flooring: Carpet, Concrete, Wood
- Windows: Double Pane Windows, Insulated Windows, Vinyl, Wood Frames, Skylight(s)
- Basement: Interior Entry
- Number of fireplaces: 2
- Fireplace features: Kiva, Log Lighter, Wood Burning
Interior area
- Total structure area: 3,065
- Total interior livable area: 3,065 sqft
- Finished area below ground: 411
Property
Parking
- Total spaces: 2
- Parking features: Attached, Garage, Garage Door Opener, Oversized
- Attached garage spaces: 2
Accessibility
- Accessibility features: None
Features
- Levels: Two
- Stories: 2
- Patio & porch: Balcony, Covered, Open, Patio
- Exterior features: Balcony, Private Yard, Sprinkler/Irrigation
- Has private pool: Yes
- Pool features: Gunite, In Ground, Pool Cover
- Fencing: Wall
Lot
- Size: 8,276 sqft
- Features: Landscaped
Details
- Additional structures: Shed(s)
- Parcel number: 102006414221130524
- Zoning description: R-1C*
Construction
Type & style
- Home type: SingleFamily
- Property subtype: Single Family Residence
Materials
- Frame, Stucco
- Roof: Tile
Condition
- Resale
- New construction: No
- Year built: 1990
Utilities & green energy
- Sewer: Public Sewer
- Water: Public
- Utilities for property: Electricity Connected, Natural Gas Connected, Sewer Connected, Water Connected
Green energy
- Energy generation: None
- Water conservation: Water-Smart Landscaping
Community & neighborhood
Location
- Region: Albuquerque
Other
Other facts
- Listing terms: Cash,Conventional,VA Loan
- Road surface type: Paved
Price history
| Date | Event | Price |
|---|---|---|
| 9/8/2023 | Sold | -- |
Source: | ||
| 8/3/2023 | Pending sale | $525,000$171/sqft |
Source: | ||
| 7/28/2023 | Listed for sale | $525,000$171/sqft |
Source: | ||
Public tax history
| Year | Property taxes | Tax assessment |
|---|---|---|
| 2025 | $10,868 +39.1% | $235,610 +27.3% |
| 2024 | $7,812 +31% | $185,148 +32.7% |
| 2023 | $5,963 +107% | $139,534 +3% |
Find assessor info on the county website
Neighborhood: Vineyard Estates
Nearby schools
GreatSchools rating
- 9/10Dennis Chavez Elementary SchoolGrades: PK-5Distance: 0.9 mi
- 7/10Desert Ridge Middle SchoolGrades: 6-8Distance: 0.2 mi
- 7/10La Cueva High SchoolGrades: 9-12Distance: 0.7 mi
Schools provided by the listing agent
- Elementary: Dennis Chavez
- Middle: Desert Ridge
- High: La Cueva
Source: SWMLS. This data may not be complete. We recommend contacting the local school district to confirm school assignments for this home.
Get a cash offer in 3 minutes
Find out how much your home could sell for in as little as 3 minutes with a no-obligation cash offer.
Estimated market value$718,200
Get a cash offer in 3 minutes
Find out how much your home could sell for in as little as 3 minutes with a no-obligation cash offer.
Estimated market value
$718,200



