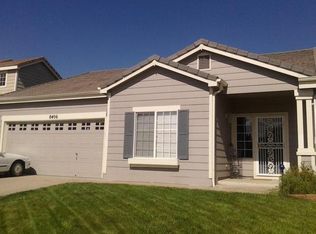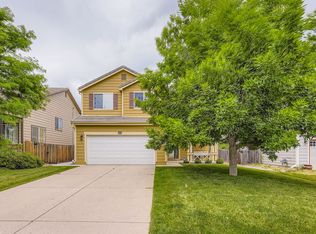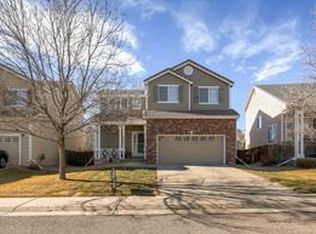Sold for $555,000
$555,000
8416 S Reed Street, Littleton, CO 80128
3beds
1,690sqft
Single Family Residence
Built in 2000
6,273 Square Feet Lot
$545,600 Zestimate®
$328/sqft
$2,686 Estimated rent
Home value
$545,600
$513,000 - $584,000
$2,686/mo
Zestimate® history
Loading...
Owner options
Explore your selling options
What's special
Welcome to this wonderful two story home in the coveted Westlake community in Littleton, Colorado. This 3 bedroom home sits on a beautiful lot with mature landscaping and has new wood floors on the main level. You will love the true open concept floor plan with a soaring two story ceiling upon entry. Natural light comes through the large windows to bring in the outdoor splendor. The family room offers plenty of space for the whole family and features a cozy 2 sided see-through gas fireplace between the family room and living room with built-in entertainment center and plantation shutters. The large kitchen and dining room offer a great space for family time. French doors with in-window blinds lead to the back patio. Wind your way up to the second level where you will find the private and relaxing master suite with en-suite bathroom with double vanity, updated shower and huge walk-in closet. The second level is complete with two additional large bedrooms & a full bathroom. The laundry room on the main level leads to the 2 car garage. The washer and dryer are included. Bring the entertainment outside to the fully fenced grassed backyard with large patio, patio lighting & mature trees. Other features include an attached 2 car garage, central air, underground sprinklers, 42" cabinets in kitchen, pantry, and much more. The interior was just painted. Westlake is a friendly community near two parks, nearby trails connecting to Chatfield park, a 5 min drive to the lake. Jeffco schools, or choice into nearby Douglass County or Littleton. Close to light rail, shops at Aspen Grove, Southwest Plaza, and downtown Littleton and 2 minutes to C-470. The owner is giving a $3,000 carpet allowance.
Zillow last checked: 8 hours ago
Listing updated: August 19, 2025 at 09:55pm
Listed by:
Teresa Wallace 720-849-9236 teresa4colorado@gmail.com,
Realty One Group Premier
Bought with:
Brett Lempe, 100091776
Compass - Denver
Source: REcolorado,MLS#: 1898718
Facts & features
Interior
Bedrooms & bathrooms
- Bedrooms: 3
- Bathrooms: 3
- Full bathrooms: 1
- 3/4 bathrooms: 1
- 1/2 bathrooms: 1
- Main level bathrooms: 1
Primary bedroom
- Description: Ensuite Bathroom. Ceiling Fan, Walk-In Closet 8'7" X 3'11"
- Level: Upper
- Area: 195 Square Feet
- Dimensions: 15 x 13
Bedroom
- Description: Walk-In Closet 4'4" X 5'5" Large Window
- Level: Upper
- Area: 114 Square Feet
- Dimensions: 12 x 9.5
Bedroom
- Description: Large Windows & Ceiling Fan
- Level: Upper
- Area: 110.25 Square Feet
- Dimensions: 10.5 x 10.5
Primary bathroom
- Description: Updated Shower. Private Toilet Room
- Level: Upper
- Area: 104.5 Square Feet
- Dimensions: 9.5 x 11
Bathroom
- Description: Powder Room Next To Living Room
- Level: Main
- Area: 27.5 Square Feet
- Dimensions: 5 x 5.5
Bathroom
- Description: Upper Hallway By Bedrooms
- Level: Upper
- Area: 42.5 Square Feet
- Dimensions: 5 x 8.5
Dining room
- Description: Has Ceiling Fan And French Doors That Open To Back Yard
- Level: Main
- Area: 120.75 Square Feet
- Dimensions: 10.5 x 11.5
Family room
- Description: 18' Ceilings. Large Windows With Plantation Shutters & Ceiling Fan
- Level: Main
- Area: 168.75 Square Feet
- Dimensions: 12.5 x 13.5
Kitchen
- Description: Has Pantry And 42" Cabinets
- Level: Main
- Area: 143.75 Square Feet
- Dimensions: 12.5 x 11.5
Laundry
- Description: Washer And Dryer Included.
- Level: Main
- Area: 33 Square Feet
- Dimensions: 6 x 5.5
Living room
- Description: Double Sided Gas Fireplace, High Ceilings, Natural Light
- Level: Main
- Area: 175 Square Feet
- Dimensions: 14 x 12.5
Heating
- Forced Air, Natural Gas
Cooling
- Central Air
Appliances
- Included: Dishwasher, Disposal, Dryer, Gas Water Heater, Microwave, Refrigerator, Self Cleaning Oven, Washer
- Laundry: In Unit, Laundry Closet
Features
- Butcher Counters, Ceiling Fan(s), Entrance Foyer, High Ceilings, Laminate Counters, Pantry, Primary Suite, Smoke Free, Walk-In Closet(s)
- Flooring: Carpet, Tile, Wood
- Windows: Double Pane Windows, Window Coverings
- Has basement: No
- Has fireplace: Yes
- Fireplace features: Family Room, Gas
Interior area
- Total structure area: 1,690
- Total interior livable area: 1,690 sqft
- Finished area above ground: 1,690
Property
Parking
- Total spaces: 2
- Parking features: Concrete, Lighted, Storage
- Attached garage spaces: 2
Features
- Levels: Two
- Stories: 2
- Entry location: Ground
- Patio & porch: Covered, Front Porch, Patio
- Exterior features: Private Yard, Rain Gutters
- Fencing: Partial
Lot
- Size: 6,273 sqft
- Features: Landscaped, Many Trees, Near Public Transit, Sprinklers In Front, Sprinklers In Rear
Details
- Parcel number: 429288
- Zoning: P-D
- Special conditions: Standard
Construction
Type & style
- Home type: SingleFamily
- Architectural style: Contemporary
- Property subtype: Single Family Residence
Materials
- Brick, Wood Siding
- Foundation: Slab
- Roof: Other
Condition
- Year built: 2000
Utilities & green energy
- Sewer: Public Sewer
- Water: Public
- Utilities for property: Cable Available, Electricity Connected, Natural Gas Connected, Phone Available
Community & neighborhood
Location
- Region: Littleton
- Subdivision: Westlake
HOA & financial
HOA
- Has HOA: Yes
- HOA fee: $67 monthly
- Services included: Maintenance Grounds, Recycling, Trash
- Association name: Westlake
- Association phone: 303-420-4433
Other
Other facts
- Listing terms: 1031 Exchange,Cash,Conventional,FHA,VA Loan
- Ownership: Individual
- Road surface type: Paved
Price history
| Date | Event | Price |
|---|---|---|
| 8/18/2025 | Sold | $555,000$328/sqft |
Source: | ||
| 7/28/2025 | Pending sale | $555,000$328/sqft |
Source: | ||
| 7/26/2025 | Price change | $555,000-3.5%$328/sqft |
Source: | ||
| 7/1/2025 | Price change | $575,000-1.7%$340/sqft |
Source: | ||
| 6/30/2025 | Pending sale | $585,000$346/sqft |
Source: | ||
Public tax history
| Year | Property taxes | Tax assessment |
|---|---|---|
| 2024 | $3,358 +11.1% | $33,962 |
| 2023 | $3,021 -1.4% | $33,962 +13.6% |
| 2022 | $3,063 +11% | $29,908 -2.8% |
Find assessor info on the county website
Neighborhood: 80128
Nearby schools
GreatSchools rating
- 5/10Columbine Hills Elementary SchoolGrades: PK-5Distance: 1.1 mi
- 6/10Ken Caryl Middle SchoolGrades: 6-8Distance: 1.3 mi
- 8/10Columbine High SchoolGrades: 9-12Distance: 2.8 mi
Schools provided by the listing agent
- Elementary: Columbine Hills
- Middle: Ken Caryl
- High: Columbine
- District: Jefferson County R-1
Source: REcolorado. This data may not be complete. We recommend contacting the local school district to confirm school assignments for this home.
Get a cash offer in 3 minutes
Find out how much your home could sell for in as little as 3 minutes with a no-obligation cash offer.
Estimated market value
$545,600


