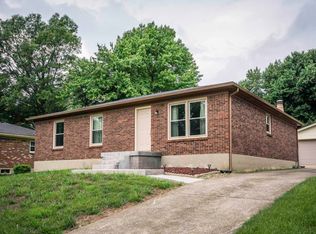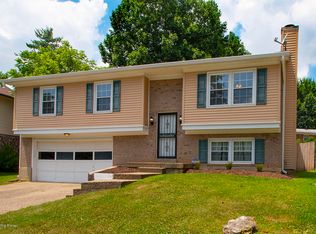Welcome to 8416 Roseborough Rd. Listed at an incredible price, with more than 1000 sq ft, 3 beds, 1.5 baths, basement and a 2 car attached garage. You can't go wrong with this one. Be quick because this home will not last long. As you walk in the front door you'll feel the pride of ownership. This home offers a large kitchen with lots of cabinets, living room, dining room, and 3 good size bedrooms. From the kitchen you will have access to the large fenced backyard that also has a deck. This home is conveniently located just minutes from the Gene Snyder. The HVAC is 7 years old, the water heater is 8 years old, Refrigerator and stove are 9 years old, the dishwasher is 3 years old, and the windows are 4 years old.
This property is off market, which means it's not currently listed for sale or rent on Zillow. This may be different from what's available on other websites or public sources.

