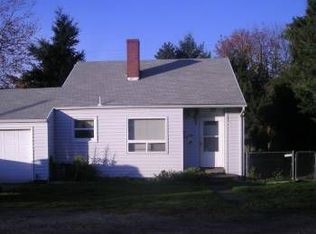Sold
$407,000
8416 NE Webster St, Portland, OR 97220
2beds
864sqft
Residential, Single Family Residence
Built in 1949
6,098.4 Square Feet Lot
$403,400 Zestimate®
$471/sqft
$1,992 Estimated rent
Home value
$403,400
$379,000 - $428,000
$1,992/mo
Zestimate® history
Loading...
Owner options
Explore your selling options
What's special
A quiet showpiece in NE Portland, this modern cottage has crisp new lines, and stylish finishes that hit all the right notes. With a full list of upgrades inside and out, this home offers both style and substance in equal measure. The exterior’s had a full glow-up: fresh siding, trim, paint, a brand-new roof, and custom entry posts that give off major “welcome home” energy. Two driveways, one with a gated carport, the other with space for RV parking, add functionality and flexibility. Fresh cedar fencing and dialed in landscaping complete the clean, curated look outside. Step inside to wide-plank engineered hardwoods that flow through an open, reimagined interior. The kitchen is a standout with custom cabinetry, quartz counters, Kohler fixtures, new appliances, and a peninsula with bar seating where brunch and bold ideas will unfold. The bathroom has also been fully updated, with new tile, vanity, hardware, and fixtures that blend form and function seamlessly. And behind the scenes: a brand-new minisplit keeps things cool (and warm), new water heater and updated supply plumbing lines means no surprises. Lighting has been refreshed throughout, framing has been reinforced for peace of mind, insulation is dialed in from attic to crawlspace, and the sewer line’s been repaired. This home is ready for the long haul. Set in a peaceful residential neighborhood with convenient access to parks, schools, and everyday amenities, this home is move-in ready and built to last. A fresh start awaits on Webster Street. [Home Energy Score = 4. HES Report at https://rpt.greenbuildingregistry.com/hes/OR10235338]
Zillow last checked: 8 hours ago
Listing updated: August 18, 2025 at 11:47am
Listed by:
Bobby Curtis 503-502-3066,
Like Kind Realty
Bought with:
Amelia Dixon, 201241870
John L. Scott Portland Central
Source: RMLS (OR),MLS#: 397659194
Facts & features
Interior
Bedrooms & bathrooms
- Bedrooms: 2
- Bathrooms: 1
- Full bathrooms: 1
- Main level bathrooms: 1
Primary bedroom
- Features: Closet, Engineered Hardwood
- Level: Main
- Area: 144
- Dimensions: 12 x 12
Bedroom 2
- Features: Closet, Engineered Hardwood
- Level: Main
- Area: 108
- Dimensions: 9 x 12
Dining room
- Features: Sliding Doors
- Level: Main
- Area: 56
- Dimensions: 8 x 7
Kitchen
- Features: Dishwasher, Eat Bar, Free Standing Range, Free Standing Refrigerator, Quartz
- Level: Main
- Area: 120
- Width: 8
Living room
- Features: Fireplace, Engineered Hardwood
- Level: Main
- Area: 345
- Dimensions: 23 x 15
Heating
- Mini Split, Fireplace(s)
Cooling
- Has cooling: Yes
Appliances
- Included: Dishwasher, Free-Standing Range, Free-Standing Refrigerator, Stainless Steel Appliance(s), Electric Water Heater
- Laundry: Laundry Room
Features
- Closet, Eat Bar, Quartz
- Flooring: Engineered Hardwood
- Doors: Sliding Doors
- Windows: Aluminum Frames, Double Pane Windows, Vinyl Frames
- Basement: Crawl Space
- Number of fireplaces: 1
- Fireplace features: Electric
Interior area
- Total structure area: 864
- Total interior livable area: 864 sqft
Property
Parking
- Total spaces: 1
- Parking features: Carport, Driveway
- Garage spaces: 1
- Has carport: Yes
- Has uncovered spaces: Yes
Accessibility
- Accessibility features: Ground Level, Main Floor Bedroom Bath, Minimal Steps, Accessibility
Features
- Stories: 1
- Patio & porch: Covered Patio
- Exterior features: Garden, Yard
- Fencing: Fenced
Lot
- Size: 6,098 sqft
- Features: Level, Trees, SqFt 5000 to 6999
Details
- Additional structures: ToolShed
- Parcel number: R178775
Construction
Type & style
- Home type: SingleFamily
- Architectural style: Ranch
- Property subtype: Residential, Single Family Residence
Materials
- Wood Siding, Added Wall Insulation, Insulation and Ceiling Insulation, Partial Wall Insulation
- Foundation: Concrete Perimeter
- Roof: Composition
Condition
- Updated/Remodeled
- New construction: No
- Year built: 1949
Utilities & green energy
- Gas: Gas
- Sewer: Public Sewer
- Water: Public
Community & neighborhood
Location
- Region: Portland
Other
Other facts
- Listing terms: Cash,Conventional,FHA,VA Loan
- Road surface type: Paved
Price history
| Date | Event | Price |
|---|---|---|
| 8/18/2025 | Sold | $407,000+1.8%$471/sqft |
Source: | ||
| 7/1/2025 | Pending sale | $400,000$463/sqft |
Source: | ||
| 6/27/2025 | Listed for sale | $400,000+80.2%$463/sqft |
Source: | ||
| 2/21/2025 | Sold | $222,000+3.3%$257/sqft |
Source: | ||
| 1/21/2025 | Pending sale | $215,000$249/sqft |
Source: | ||
Public tax history
| Year | Property taxes | Tax assessment |
|---|---|---|
| 2025 | $2,991 +4.2% | $130,710 +3% |
| 2024 | $2,869 +4.3% | $126,910 +3% |
| 2023 | $2,752 +2% | $123,220 +3% |
Find assessor info on the county website
Neighborhood: Sumner
Nearby schools
GreatSchools rating
- 8/10Russell ElementaryGrades: K-5Distance: 2.5 mi
- 2/10Parkrose Middle SchoolGrades: 6-8Distance: 1.8 mi
- 3/10Parkrose High SchoolGrades: 9-12Distance: 1.8 mi
Schools provided by the listing agent
- Elementary: Russell
- Middle: Parkrose
- High: Parkrose
Source: RMLS (OR). This data may not be complete. We recommend contacting the local school district to confirm school assignments for this home.
Get a cash offer in 3 minutes
Find out how much your home could sell for in as little as 3 minutes with a no-obligation cash offer.
Estimated market value
$403,400
Get a cash offer in 3 minutes
Find out how much your home could sell for in as little as 3 minutes with a no-obligation cash offer.
Estimated market value
$403,400
