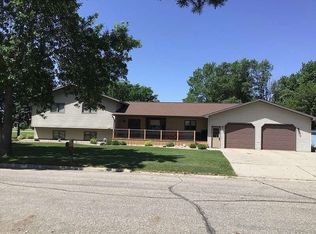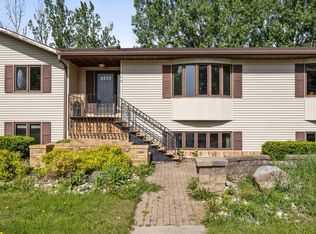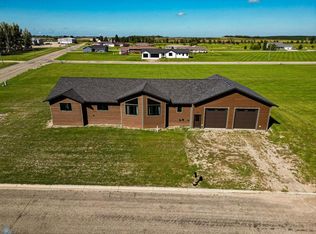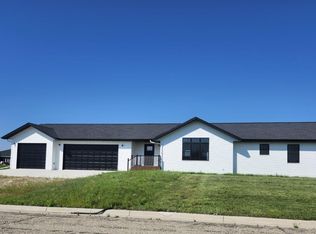Beautiful country home on 7.19 acres of picturesque land boasting 5 bedrooms and 2.5 bathrooms, including a main floor master suite. This welcoming home entices you to stay and get cozy by one of the 2 gas fire places. No shortage of charm here, it's everywhere! Main floor laundry off functional country kitchen with center island and lots of storage for your gadgets. Dry basement has been braced and waterproofed with drain tile and comes with a warranty. Gas furnace and central air replaced in 2018. Exterior features steel seamless siding and new metal roof in 2023. Outside deck leads to a walk through garden adorned with flowers and plants. 28 X 28 heated attached garage. 28 X 32 heated shop, 26 X 28 storage shed for lawn equipment and farm toys. Turn owning a horse or two into a reality with the pasture and barn. This hobby farm offers a serene and idyllic lifestyle surrounded by nature and all its glory!
Active with contingency
$415,000
8416 141st Ave SE, Milnor, ND 58060
5beds
3,309sqft
Est.:
Single Family Residence
Built in 1920
7.19 Acres Lot
$400,000 Zestimate®
$125/sqft
$-- HOA
What's special
Heated attached garageLots of storageGas fire placesFunctional country kitchenDry basementCenter islandHeated shop
- 202 days |
- 859 |
- 66 |
Zillow last checked: 8 hours ago
Listing updated: September 30, 2025 at 07:24pm
Listed by:
Jani Fluto 701-678-3443,
Results Realty, Inc 701-683-5100
Source: NorthstarMLS as distributed by MLS GRID,MLS#: 6724935
Facts & features
Interior
Bedrooms & bathrooms
- Bedrooms: 5
- Bathrooms: 3
- Full bathrooms: 1
- 3/4 bathrooms: 1
- 1/2 bathrooms: 1
Rooms
- Room types: Living Room, Dining Room, Family Room, Kitchen, Bedroom 1, Bedroom 2, Bedroom 3, Bedroom 4, Bedroom 5, Bathroom, Sun Room, Walk In Closet, Storage, Laundry
Bedroom 1
- Level: Main
Bedroom 2
- Level: Second
Bedroom 3
- Level: Second
Bedroom 4
- Level: Second
Bedroom 5
- Level: Second
Bathroom
- Level: Main
Bathroom
- Level: Main
Bathroom
- Level: Second
Dining room
- Level: Main
Family room
- Level: Main
Kitchen
- Level: Main
Laundry
- Level: Main
Living room
- Level: Main
Storage
- Level: Main
Sun room
- Level: Main
Walk in closet
- Level: Main
Heating
- Forced Air, Fireplace(s)
Cooling
- Central Air
Appliances
- Included: Dishwasher, Dryer, Electric Water Heater, Microwave, Range, Refrigerator, Washer
Features
- Basement: Other,Concrete
- Number of fireplaces: 2
- Fireplace features: Gas
Interior area
- Total structure area: 3,309
- Total interior livable area: 3,309 sqft
- Finished area above ground: 2,539
- Finished area below ground: 0
Property
Parking
- Total spaces: 2
- Parking features: Attached, Gravel, Garage, Garage Door Opener, Heated Garage, Insulated Garage
- Attached garage spaces: 2
- Has uncovered spaces: Yes
- Details: Garage Dimensions (28 X 28)
Accessibility
- Accessibility features: Accessible Entrance
Features
- Levels: One and One Half
- Stories: 1.5
- Patio & porch: Deck
- Fencing: Partial
Lot
- Size: 7.19 Acres
- Features: Suitable for Horses
- Topography: Pasture,Wooded
Details
- Additional structures: Additional Garage, Barn(s), Workshop, Storage Shed
- Foundation area: 770
- Parcel number: 165013000
- Zoning description: Agriculture,Residential-Single Family
- Other equipment: Fuel Tank - Rented
Construction
Type & style
- Home type: SingleFamily
- Property subtype: Single Family Residence
Materials
- Metal Siding, Concrete
- Roof: Metal
Condition
- Age of Property: 105
- New construction: No
- Year built: 1920
Utilities & green energy
- Gas: Electric, Propane
- Sewer: Private Sewer
- Water: Private, Rural, Well
Community & HOA
Community
- Subdivision: Shuman
HOA
- Has HOA: No
- Services included: Other
Location
- Region: Milnor
Financial & listing details
- Price per square foot: $125/sqft
- Tax assessed value: $189,800
- Annual tax amount: $1,482
- Date on market: 5/22/2025
- Cumulative days on market: 139 days
Estimated market value
$400,000
$380,000 - $420,000
$2,470/mo
Price history
Price history
| Date | Event | Price |
|---|---|---|
| 6/3/2025 | Price change | $415,000-7.6%$125/sqft |
Source: | ||
| 4/24/2024 | Price change | $449,000-10%$136/sqft |
Source: | ||
| 3/27/2024 | Listed for sale | $499,000$151/sqft |
Source: | ||
| 3/25/2024 | Listing removed | -- |
Source: | ||
| 9/28/2023 | Price change | $499,000-9.1%$151/sqft |
Source: | ||
Public tax history
Public tax history
| Year | Property taxes | Tax assessment |
|---|---|---|
| 2024 | $2,020 +12.8% | $94,900 +7.3% |
| 2023 | $1,790 +2.1% | $88,450 +8.2% |
| 2022 | $1,753 +18.3% | $81,726 +15.4% |
Find assessor info on the county website
BuyAbility℠ payment
Est. payment
$2,561/mo
Principal & interest
$2022
Property taxes
$394
Home insurance
$145
Climate risks
Neighborhood: 58060
Nearby schools
GreatSchools rating
- 7/10Milnor Elementary SchoolGrades: PK-6Distance: 4.5 mi
- 3/10Milnor High SchoolGrades: 7-12Distance: 4.5 mi
- 7/10Sundale Colony SchoolGrades: K-6Distance: 9.3 mi
- Loading




