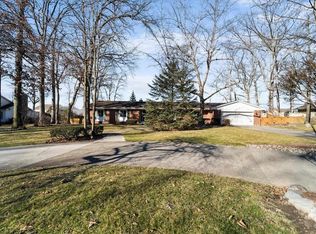Closed
$297,000
8415 Westridge Rd, Fort Wayne, IN 46825
3beds
2,584sqft
Single Family Residence
Built in 1968
0.62 Acres Lot
$303,400 Zestimate®
$--/sqft
$2,098 Estimated rent
Home value
$303,400
$276,000 - $334,000
$2,098/mo
Zestimate® history
Loading...
Owner options
Explore your selling options
What's special
Welcome to 8415 Westridge Road, a delightful home situated in a peaceful neighborhood setting with a private park just across the street. From the inviting front porch shaded by mature trees to the beautifully designed backyard with dual custom decks and a pergola, this home offers both charm and functionality inside and out. Step inside to find a bright living area with a large picture window and fresh carpet, flowing into a warm, character-filled kitchen and dining space featuring hardwood floors, a wood-burning fireplace, and exposed brick accents. Culinary enthusiasts will appreciate the upgraded kitchen, complete with a 6-burner gas cooktop, a triple-basin sink for efficient prep, and newer stainless appliances, including a refrigerator (2023) and dishwasher (2022). A sunny bonus room off the kitchen adds flexible space for relaxing or entertaining, while the adjacent laundry room offers added storage and convenience. The spacious primary suite is complemented by two additional well-sized bedrooms, with the potential to easily convert part of the layout into a fourth bedroom. Upstairs, a large versatile loft can serve as an extra bedroom, office, or media room. Ideally located near shopping, dining, and everyday conveniences, this home blends comfort, space, and style in a sought-after location. Schedule your showing today!
Zillow last checked: 8 hours ago
Listing updated: June 13, 2025 at 07:32pm
Listed by:
Jennifer Johnson 260-615-5909,
Uptown Realty Group
Bought with:
Rebecca Maldeney
Indiana Real Estate
Source: IRMLS,MLS#: 202513568
Facts & features
Interior
Bedrooms & bathrooms
- Bedrooms: 3
- Bathrooms: 2
- Full bathrooms: 2
- Main level bedrooms: 3
Bedroom 1
- Level: Main
Bedroom 2
- Level: Main
Dining room
- Level: Main
- Area: 144
- Dimensions: 12 x 12
Kitchen
- Level: Main
- Area: 168
- Dimensions: 14 x 12
Living room
- Level: Main
- Area: 384
- Dimensions: 24 x 16
Heating
- Baseboard
Cooling
- Central Air
Appliances
- Included: Dishwasher, Microwave, Refrigerator, Washer, Gas Cooktop, Dryer-Gas, Oven-Built-In, Double Oven, Water Softener Owned
- Laundry: Dryer Hook Up Gas/Elec
Features
- Bookcases, Eat-in Kitchen, Natural Woodwork
- Basement: Crawl Space
- Number of fireplaces: 1
- Fireplace features: Living Room
Interior area
- Total structure area: 2,584
- Total interior livable area: 2,584 sqft
- Finished area above ground: 2,584
- Finished area below ground: 0
Property
Parking
- Total spaces: 2
- Parking features: Attached, Garage Door Opener
- Attached garage spaces: 2
Features
- Levels: One
- Stories: 1
- Patio & porch: Deck
Lot
- Size: 0.62 Acres
- Dimensions: 135X200
- Features: Level, Near Walking Trail
Details
- Additional structures: Shed
- Parcel number: 020711276004.000073
Construction
Type & style
- Home type: SingleFamily
- Property subtype: Single Family Residence
Materials
- Wood Siding
Condition
- New construction: No
- Year built: 1968
Utilities & green energy
- Sewer: City
- Water: Well
Community & neighborhood
Location
- Region: Fort Wayne
- Subdivision: Waterswolde
HOA & financial
HOA
- Has HOA: Yes
- HOA fee: $400 annually
Price history
| Date | Event | Price |
|---|---|---|
| 6/13/2025 | Sold | $297,000-0.7% |
Source: | ||
| 5/16/2025 | Pending sale | $299,000 |
Source: | ||
| 5/12/2025 | Price change | $299,000-3.2% |
Source: | ||
| 4/27/2025 | Price change | $309,000-3.1% |
Source: | ||
| 4/18/2025 | Listed for sale | $319,000+8.1% |
Source: | ||
Public tax history
| Year | Property taxes | Tax assessment |
|---|---|---|
| 2024 | $2,699 +3.9% | $258,800 +9% |
| 2023 | $2,598 +21.5% | $237,400 +3.2% |
| 2022 | $2,139 +18.4% | $230,000 +20.4% |
Find assessor info on the county website
Neighborhood: Waterswolde
Nearby schools
GreatSchools rating
- 7/10Lincoln Elementary SchoolGrades: K-5Distance: 0.9 mi
- 4/10Shawnee Middle SchoolGrades: 6-8Distance: 1 mi
- 3/10Northrop High SchoolGrades: 9-12Distance: 0.8 mi
Schools provided by the listing agent
- Elementary: Lincoln
- Middle: Shawnee
- High: Northrop
- District: Fort Wayne Community
Source: IRMLS. This data may not be complete. We recommend contacting the local school district to confirm school assignments for this home.

Get pre-qualified for a loan
At Zillow Home Loans, we can pre-qualify you in as little as 5 minutes with no impact to your credit score.An equal housing lender. NMLS #10287.
Sell for more on Zillow
Get a free Zillow Showcase℠ listing and you could sell for .
$303,400
2% more+ $6,068
With Zillow Showcase(estimated)
$309,468