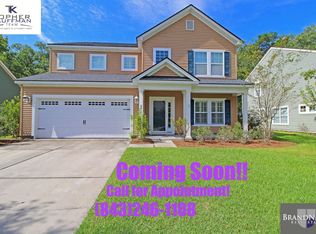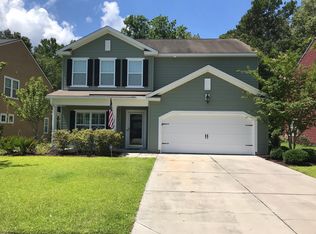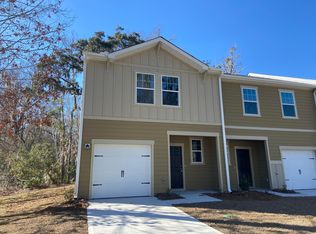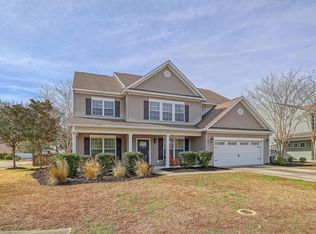Closed
$486,000
8415 Taylor Plantation Rd, North Charleston, SC 29420
4beds
2,793sqft
Single Family Residence
Built in 2009
9,583.2 Square Feet Lot
$500,600 Zestimate®
$174/sqft
$2,845 Estimated rent
Home value
$500,600
$476,000 - $526,000
$2,845/mo
Zestimate® history
Loading...
Owner options
Explore your selling options
What's special
Fabulous 4bd/4ba home! One level living w/FROG. All bedrooms enjoy their own bathrooms! Foyer welcomes you to open-concept kitchen/greatroom w/vaulted ceiling, fireplace & built-ins, office w/french doors, dining area & sunroom. Chef's kitchen: SS appliances & dreamy pantry. Primary Suite enjoys Garden views, huge closet & easy access to laundry. Extra touches: pull-out shelves, under-cab lighting, office built-ins, & more.EXPANSIVE brick patio & pergola overlooks the fenced, meticulously manicured oasis of plants, flowers & fruit trees w/lawn irrigation & specialty lighting. New roof in 2022. Energy efficient & weather-ready, whole house Generac 22Kw generator=peace of mind. Garage set up w/utility sink & fold down workbench. DD2 schools. Fabulous location.
Zillow last checked: 8 hours ago
Listing updated: October 30, 2023 at 03:09pm
Listed by:
Carolina One Real Estate 843-779-8660
Bought with:
ERA Wilder Realty Inc
Source: CTMLS,MLS#: 23021561
Facts & features
Interior
Bedrooms & bathrooms
- Bedrooms: 4
- Bathrooms: 4
- Full bathrooms: 4
Heating
- Forced Air, Natural Gas
Cooling
- Central Air
Appliances
- Laundry: Electric Dryer Hookup, Washer Hookup, Laundry Room
Features
- Ceiling - Smooth, Tray Ceiling(s), High Ceilings, Kitchen Island, Walk-In Closet(s), Ceiling Fan(s), Formal Living, Frog Attached, In-Law Floorplan, Pantry
- Flooring: Ceramic Tile, Wood
- Windows: Thermal Windows/Doors, Window Treatments
- Number of fireplaces: 1
- Fireplace features: Gas, Great Room, Living Room, One
Interior area
- Total structure area: 2,793
- Total interior livable area: 2,793 sqft
Property
Parking
- Total spaces: 2
- Parking features: Garage, Attached, Off Street, Garage Door Opener
- Attached garage spaces: 2
Features
- Levels: One,One and One Half,Two
- Stories: 1
- Entry location: Ground Level
- Patio & porch: Patio, Covered, Front Porch
- Exterior features: Lawn Irrigation, Rain Gutters, Lighting
- Fencing: Partial,Privacy,Wood
Lot
- Size: 9,583 sqft
- Features: High, Level
Details
- Parcel number: 1810907002000
Construction
Type & style
- Home type: SingleFamily
- Architectural style: Cottage,Craftsman,Live/Work,Ranch
- Property subtype: Single Family Residence
Materials
- Vinyl Siding
- Foundation: Raised
- Roof: Architectural,See Remarks
Condition
- New construction: No
- Year built: 2009
Utilities & green energy
- Sewer: Public Sewer
- Water: Public
- Utilities for property: Charleston Water Service, Dominion Energy
Green energy
- Green verification: HERS Index Score
- Energy efficient items: Insulation
Community & neighborhood
Community
- Community features: Clubhouse, Dock Facilities, Dog Park, Park, Trash, Walk/Jog Trails
Location
- Region: North Charleston
- Subdivision: Taylor Plantation
Other
Other facts
- Listing terms: Cash,Conventional,VA Loan
Price history
| Date | Event | Price |
|---|---|---|
| 10/27/2023 | Sold | $486,000-2.8%$174/sqft |
Source: | ||
| 9/25/2023 | Contingent | $500,000$179/sqft |
Source: | ||
| 9/19/2023 | Listed for sale | $500,000+53.8%$179/sqft |
Source: | ||
| 3/27/2017 | Sold | $325,000-4.1%$116/sqft |
Source: | ||
| 3/2/2017 | Pending sale | $339,000$121/sqft |
Source: Keller Williams - Charleston / Mt. Pleasant #17001184 Report a problem | ||
Public tax history
| Year | Property taxes | Tax assessment |
|---|---|---|
| 2024 | $4,765 +43.7% | $19,245 +48.7% |
| 2023 | $3,316 +18.3% | $12,943 |
| 2022 | $2,803 | $12,943 |
Find assessor info on the county website
Neighborhood: 29420
Nearby schools
GreatSchools rating
- 4/10Eagle Nest Elementary SchoolGrades: PK-5Distance: 0.6 mi
- 3/10River Oaks Middle SchoolGrades: 6-8Distance: 0.6 mi
- 8/10Fort Dorchester High SchoolGrades: 9-12Distance: 1.5 mi
Schools provided by the listing agent
- Elementary: Eagle Nest
- Middle: River Oaks
- High: Ft. Dorchester
Source: CTMLS. This data may not be complete. We recommend contacting the local school district to confirm school assignments for this home.
Get a cash offer in 3 minutes
Find out how much your home could sell for in as little as 3 minutes with a no-obligation cash offer.
Estimated market value$500,600
Get a cash offer in 3 minutes
Find out how much your home could sell for in as little as 3 minutes with a no-obligation cash offer.
Estimated market value
$500,600



