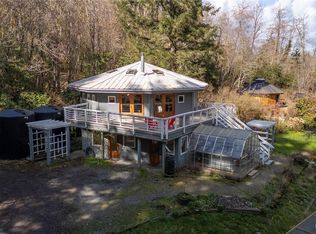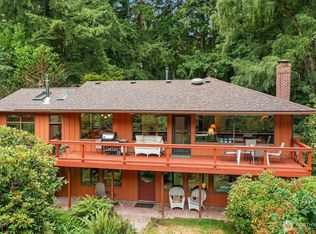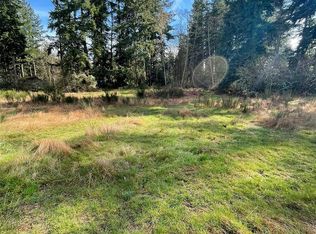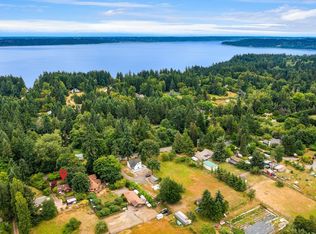
Sold
Bought with: John L. Scott, Inc
$6,750,000
8415 SW Soper Road, Vashon, WA 98070
5beds
9,969sqft
Single Family Residence
Built in 1999
24.42 Acres Lot
$5,374,000 Zestimate®
$677/sqft
$7,894 Estimated rent
Home value
$5,374,000
$5.11M - $5.64M
$7,894/mo
Zestimate® history
Loading...
Owner options
Explore your selling options
What's special
Zillow last checked: 8 hours ago
Listing updated: July 17, 2024 at 11:30am
Bought with:
George Graham, 26889
John L. Scott, Inc
Source: NWMLS,MLS#: 2266298
Facts & features
Interior
Bedrooms & bathrooms
- Bedrooms: 5
- Bathrooms: 7
- Full bathrooms: 5
- 3/4 bathrooms: 1
- 1/2 bathrooms: 1
- Main level bathrooms: 2
Primary bedroom
- Level: Second
Bedroom
- Level: Second
Bedroom
- Level: Second
Bedroom
- Level: Second
Bedroom
- Level: Second
Bathroom full
- Level: Second
Bathroom full
- Level: Second
Bathroom three quarter
- Level: Second
Bathroom full
- Level: Main
Bathroom full
- Level: Second
Bathroom full
- Level: Second
Other
- Level: Main
Bonus room
- Level: Second
Den office
- Level: Second
Dining room
- Level: Main
Kitchen with eating space
- Level: Main
Living room
- Level: Main
Utility room
- Level: Main
Heating
- Fireplace(s)
Features
- Number of fireplaces: 7
- Fireplace features: Gas, Wood Burning, Main Level: 4, Upper Level: 3, Fireplace
Interior area
- Total structure area: 9,969
- Total interior livable area: 9,969 sqft
Property
Parking
- Total spaces: 6
- Parking features: Attached Garage
- Attached garage spaces: 6
Features
- Levels: Multi/Split
- Patio & porch: Fireplace
Lot
- Size: 24.42 Acres
Details
- Parcel number: 2923039119
Construction
Type & style
- Home type: SingleFamily
- Property subtype: Single Family Residence
Materials
- Stone, Stucco, Wood Siding
- Roof: Metal,Tile
Condition
- Year built: 1999
Utilities & green energy
- Sewer: Septic Tank
- Water: Community
Community & neighborhood
Location
- Region: Vashon
- Subdivision: Vashon Island
Other
Other facts
- Cumulative days on market: 311 days
Price history
| Date | Event | Price |
|---|---|---|
| 7/16/2024 | Sold | $6,750,000+17.4%$677/sqft |
Source: | ||
| 6/1/2021 | Sold | $5,750,000-2.5%$577/sqft |
Source: | ||
| 4/8/2021 | Pending sale | $5,900,000$592/sqft |
Source: | ||
| 9/6/2020 | Price change | $5,900,000-9.2%$592/sqft |
Source: COMPASS #1622474 Report a problem | ||
| 6/29/2020 | Price change | $6,500,000-18.2%$652/sqft |
Source: Compass Washington #1622474 Report a problem | ||
Public tax history
| Year | Property taxes | Tax assessment |
|---|---|---|
| 2024 | $73,623 +5.4% | $7,048,000 +8% |
| 2023 | $69,867 +2% | $6,524,000 -12.1% |
| 2022 | $68,487 -4.9% | $7,425,000 +16.7% |
Find assessor info on the county website
Neighborhood: 98070
Nearby schools
GreatSchools rating
- 7/10Chautauqua Elementary SchoolGrades: PK-5Distance: 1.5 mi
- 8/10Mcmurray Middle SchoolGrades: 6-8Distance: 1.5 mi
- 9/10Vashon Island High SchoolGrades: 9-12Distance: 1.8 mi
Sell for more on Zillow
Get a free Zillow Showcase℠ listing and you could sell for .
$5,374,000
2% more+ $107K
With Zillow Showcase(estimated)
$5,481,480

