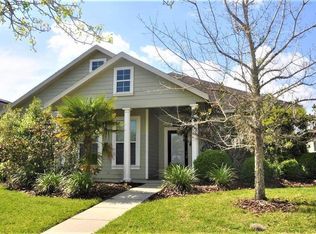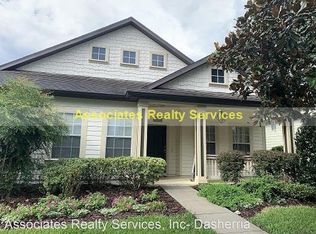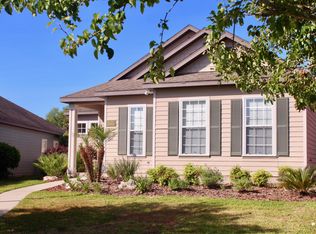Sold for $435,000 on 05/15/25
$435,000
8415 SW 78th Ln, Gainesville, FL 32608
4beds
2,112sqft
Single Family Residence
Built in 2008
9,583 Square Feet Lot
$435,100 Zestimate®
$206/sqft
$2,838 Estimated rent
Home value
$435,100
$409,000 - $466,000
$2,838/mo
Zestimate® history
Loading...
Owner options
Explore your selling options
What's special
Fabulous, updated farmhouse vibe 4BR/2BA And a Study in Desirable Longleaf - Move in READY! The open living area is an entertainers delight with the gorgeous kitchen, huge breakfast bar that seats 4+ and is open to the spacious great room with transom windows to brighten the mood even more. Love the light tone granite with lots of counter space and plenty of cabinets for storage, topped off with newer stainless-steel appliances. The split plan offers a private owner’s suite that boasts a luxury bath with walk-in shower, jetted tub, dual vanity, and walk-in closet. The 3 secondary bedrooms are on the other side of the house along with a second bathroom. Enjoy indoor-outdoor living with a covered lanai ideal for BBQ, and outdoor fun in the fully fenced private backyard. Pick fresh lemons right from your own lemon tree out back. Step outside and enjoy Longleaf's resort-style amenities, including a beach-entry pool, splash area, tot lot, basketball and tennis courts, clubhouse, and fitness center – all just steps from your front door! New roof in 2021, luxury vinyl plank (no carpet), fresh interior paint, new light fixtures, accents like ship lap, plantation shutters, 9 ft. ceilings, gutters and a storage shed in back. Front yard maintenance included - one less thing to worry about, Clay electric. Laundry room has its own dedicated room, washer and dryer stay, includes a basin and storage cabinets. Prime Location: Located near UF/Shands/VA hospitals, Santa Fe College, I-75, Publix, Butler Plaza, and Zoned Wiles Elementary, Kanapaha Middle School, and close to private schools, this home offers easy access to everything you need. Don't miss out on this incredible opportunity! Schedule your showing today!
Zillow last checked: 8 hours ago
Listing updated: May 16, 2025 at 06:34am
Listing Provided by:
Susan Baird 352-316-3080,
ENGEL & VOLKERS GAINESVILLE 352-672-6325
Bought with:
Sarah Altbuch, 3309304
BHGRE THOMAS GROUP
Source: Stellar MLS,MLS#: GC529276 Originating MLS: Gainesville-Alachua
Originating MLS: Gainesville-Alachua

Facts & features
Interior
Bedrooms & bathrooms
- Bedrooms: 4
- Bathrooms: 2
- Full bathrooms: 2
Primary bedroom
- Features: Ceiling Fan(s), Walk-In Closet(s)
- Level: First
Primary bathroom
- Features: Dual Sinks, Exhaust Fan, Water Closet/Priv Toilet
- Level: First
Great room
- Level: First
- Area: 387.1 Square Feet
- Dimensions: 15.8x24.5
Kitchen
- Features: Breakfast Bar
- Level: First
Heating
- Central, Electric, Natural Gas
Cooling
- Central Air
Appliances
- Included: Dishwasher, Disposal, Dryer, Gas Water Heater, Microwave, Refrigerator, Washer
- Laundry: Laundry Room
Features
- Ceiling Fan(s), High Ceilings, Living Room/Dining Room Combo, Primary Bedroom Main Floor, Split Bedroom, Stone Counters, Walk-In Closet(s)
- Flooring: Tile, Vinyl
- Windows: Shutters
- Has fireplace: No
Interior area
- Total structure area: 2,958
- Total interior livable area: 2,112 sqft
Property
Parking
- Total spaces: 2
- Parking features: Alley Access, Driveway, Garage Door Opener, Garage Faces Rear
- Attached garage spaces: 2
- Has uncovered spaces: Yes
Features
- Levels: One
- Stories: 1
- Patio & porch: Front Porch, Rear Porch, Screened
- Exterior features: Rain Gutters, Sidewalk
- Fencing: Wood
- Has view: Yes
- View description: Tennis Court
Lot
- Size: 9,583 sqft
- Features: Sidewalk
- Residential vegetation: Fruit Trees
Details
- Additional structures: Shed(s)
- Parcel number: 07098204183
- Zoning: RES
- Special conditions: None
Construction
Type & style
- Home type: SingleFamily
- Architectural style: Craftsman
- Property subtype: Single Family Residence
Materials
- Cement Siding
- Foundation: Slab
- Roof: Shingle
Condition
- New construction: No
- Year built: 2008
Details
- Builder name: Robinshore
Utilities & green energy
- Sewer: Public Sewer
- Water: Public
- Utilities for property: BB/HS Internet Available, Cable Connected, Natural Gas Connected, Street Lights, Underground Utilities
Community & neighborhood
Community
- Community features: Clubhouse, Deed Restrictions, Fitness Center, Playground, Pool, Sidewalks, Tennis Court(s)
Location
- Region: Gainesville
- Subdivision: LONGLEAF
HOA & financial
HOA
- Has HOA: Yes
- HOA fee: $125 monthly
- Amenities included: Basketball Court, Clubhouse, Fitness Center, Playground, Pool, Tennis Court(s)
- Services included: Maintenance Structure, Maintenance Grounds, Other
- Association name: Vesta Property Management/Jessica Felver
- Association phone: 352-335-7848
Other fees
- Pet fee: $0 monthly
Other financial information
- Total actual rent: 0
Other
Other facts
- Listing terms: Cash,Conventional,FHA,VA Loan
- Ownership: Fee Simple
- Road surface type: Paved
Price history
| Date | Event | Price |
|---|---|---|
| 5/15/2025 | Sold | $435,000$206/sqft |
Source: | ||
| 4/3/2025 | Pending sale | $435,000$206/sqft |
Source: | ||
| 3/28/2025 | Listed for sale | $435,000+48.7%$206/sqft |
Source: | ||
| 6/1/2020 | Sold | $292,500-2.2%$138/sqft |
Source: Public Record | ||
| 4/29/2020 | Pending sale | $299,000$142/sqft |
Source: RE/MAX Professionals #433576 | ||
Public tax history
| Year | Property taxes | Tax assessment |
|---|---|---|
| 2024 | $5,804 +1.9% | $297,904 +3% |
| 2023 | $5,698 +3.3% | $289,227 +3% |
| 2022 | $5,514 +2.6% | $280,803 +3% |
Find assessor info on the county website
Neighborhood: 32608
Nearby schools
GreatSchools rating
- 6/10Kimball Wiles Elementary SchoolGrades: PK-5Distance: 2.1 mi
- 7/10Kanapaha Middle SchoolGrades: 6-8Distance: 1.8 mi
- 6/10Gainesville High SchoolGrades: 9-12Distance: 8.1 mi
Schools provided by the listing agent
- Elementary: Kimball Wiles Elementary School-AL
- Middle: Kanapaha Middle School-AL
- High: Gainesville High School-AL
Source: Stellar MLS. This data may not be complete. We recommend contacting the local school district to confirm school assignments for this home.

Get pre-qualified for a loan
At Zillow Home Loans, we can pre-qualify you in as little as 5 minutes with no impact to your credit score.An equal housing lender. NMLS #10287.
Sell for more on Zillow
Get a free Zillow Showcase℠ listing and you could sell for .
$435,100
2% more+ $8,702
With Zillow Showcase(estimated)
$443,802

