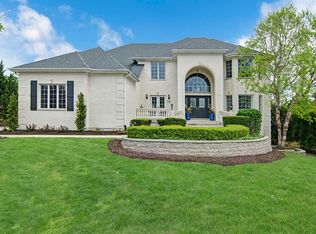Closed
$1,100,000
8415 S County Line Rd, Burr Ridge, IL 60527
4beds
2,200sqft
Single Family Residence
Built in 1973
5 Acres Lot
$1,152,700 Zestimate®
$500/sqft
$4,209 Estimated rent
Home value
$1,152,700
$1.04M - $1.29M
$4,209/mo
Zestimate® history
Loading...
Owner options
Explore your selling options
What's special
Seller is motivated and will consider all reasonable offers. Charming split-level home on an abundantly spacious 5-acre lot. Home features beautiful hardwood floors. The main level features a large eat-in kitchen, with gorgeous wood cabinetry, granite countertops and stainless appliances; formal dining room; a generously sized living room with exposed wood beam ceiling and stone fireplace; and powder room. Head up the beautiful curved stairway to the upper floor, which features four large bedrooms. The primary bedroom includes multiple closets, stone fireplace, and en-suite primary bath. The three additional bedrooms share the second full bath with double vanity and separate shower and tub. The lower level (which sits at the same level as the garage and front door) features a comfy family room, large laundry room, third full bathroom with walk-in closet, and access to the sun room. The ground floor features an oversized recreation room with full bar, closets, and built-in shelving. The property also features a large in-ground swimming pool. This property is a horse-owners' dream with space to build a barn, paddock, riding arena, and more!
Zillow last checked: 8 hours ago
Listing updated: January 19, 2025 at 12:01am
Listing courtesy of:
Matthew Smith 630-430-9576,
john greene, Realtor
Bought with:
Alex Entratter
@properties Christie's International Real Estate
Source: MRED as distributed by MLS GRID,MLS#: 12177850
Facts & features
Interior
Bedrooms & bathrooms
- Bedrooms: 4
- Bathrooms: 4
- Full bathrooms: 3
- 1/2 bathrooms: 1
Primary bedroom
- Features: Flooring (Hardwood), Bathroom (Full)
- Level: Second
- Area: 299 Square Feet
- Dimensions: 23X13
Bedroom 2
- Features: Flooring (Carpet)
- Level: Second
- Area: 252 Square Feet
- Dimensions: 12X21
Bedroom 3
- Features: Flooring (Hardwood)
- Level: Second
- Area: 140 Square Feet
- Dimensions: 10X14
Bedroom 4
- Features: Flooring (Hardwood)
- Level: Second
- Area: 196 Square Feet
- Dimensions: 14X14
Dining room
- Features: Flooring (Carpet)
- Level: Main
- Area: 156 Square Feet
- Dimensions: 12X13
Family room
- Features: Flooring (Hardwood)
- Level: Lower
- Area: 315 Square Feet
- Dimensions: 21X15
Kitchen
- Features: Flooring (Hardwood)
- Level: Main
- Area: 276 Square Feet
- Dimensions: 23X12
Laundry
- Features: Flooring (Ceramic Tile)
- Level: Lower
- Area: 135 Square Feet
- Dimensions: 9X15
Living room
- Features: Flooring (Carpet)
- Level: Main
- Area: 375 Square Feet
- Dimensions: 25X15
Recreation room
- Features: Flooring (Ceramic Tile)
- Level: Basement
- Area: 988 Square Feet
- Dimensions: 38X26
Sun room
- Level: Lower
- Area: 300 Square Feet
- Dimensions: 25X12
Heating
- Natural Gas
Cooling
- Central Air
Features
- Basement: Finished,Partial
- Number of fireplaces: 2
- Fireplace features: Living Room, Master Bedroom
Interior area
- Total structure area: 0
- Total interior livable area: 2,200 sqft
Property
Parking
- Total spaces: 2
- Parking features: On Site, Attached, Garage
- Attached garage spaces: 2
Accessibility
- Accessibility features: No Disability Access
Lot
- Size: 5 Acres
- Dimensions: 344 X 653.3 X 346.3 X 650.4
- Features: Wooded, Mature Trees
Details
- Parcel number: 18313020110000
- Special conditions: None
Construction
Type & style
- Home type: SingleFamily
- Property subtype: Single Family Residence
Materials
- Brick, Wood Siding
- Roof: Asphalt
Condition
- New construction: No
- Year built: 1973
Utilities & green energy
- Sewer: Septic Tank
- Water: Well
Community & neighborhood
Location
- Region: Burr Ridge
Other
Other facts
- Listing terms: Cash
- Ownership: Fee Simple
Price history
| Date | Event | Price |
|---|---|---|
| 1/16/2025 | Sold | $1,100,000-8.3%$500/sqft |
Source: | ||
| 11/23/2024 | Contingent | $1,199,000$545/sqft |
Source: | ||
| 10/11/2024 | Price change | $1,199,000-19.5%$545/sqft |
Source: | ||
| 10/2/2024 | Listed for sale | $1,490,000$677/sqft |
Source: | ||
| 10/2/2024 | Listing removed | $1,490,000-16.8%$677/sqft |
Source: | ||
Public tax history
| Year | Property taxes | Tax assessment |
|---|---|---|
| 2023 | $21,200 +22.8% | $117,442 +38.3% |
| 2022 | $17,268 +56.3% | $84,905 |
| 2021 | $11,050 +10.9% | $84,905 |
Find assessor info on the county website
Neighborhood: 60527
Nearby schools
GreatSchools rating
- 10/10Pleasantdale Elementary SchoolGrades: PK-4Distance: 1.1 mi
- 6/10Pleasantdale Middle SchoolGrades: 5-8Distance: 1.6 mi
- 10/10Lyons Twp High SchoolGrades: 9-12Distance: 5.6 mi
Schools provided by the listing agent
- Elementary: Pleasantdale Elementary School
- Middle: Pleasantdale Middle School
- High: Lyons Twp High School
- District: 107
Source: MRED as distributed by MLS GRID. This data may not be complete. We recommend contacting the local school district to confirm school assignments for this home.

Get pre-qualified for a loan
At Zillow Home Loans, we can pre-qualify you in as little as 5 minutes with no impact to your credit score.An equal housing lender. NMLS #10287.
Sell for more on Zillow
Get a free Zillow Showcase℠ listing and you could sell for .
$1,152,700
2% more+ $23,054
With Zillow Showcase(estimated)
$1,175,754