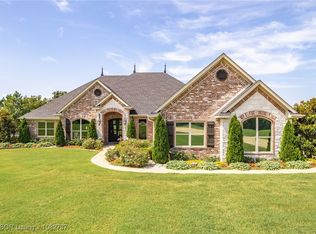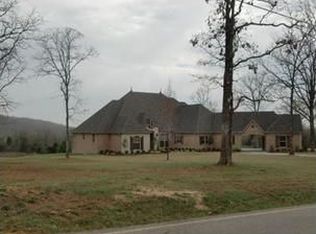Sold for $1,195,000
$1,195,000
8415 Howard Hill Rd, Fort Smith, AR 72916
4beds
4,626sqft
Single Family Residence
Built in 2014
5 Acres Lot
$1,201,700 Zestimate®
$258/sqft
$4,564 Estimated rent
Home value
$1,201,700
$1.05M - $1.38M
$4,564/mo
Zestimate® history
Loading...
Owner options
Explore your selling options
What's special
Nestled on 5 gated acres, this exquisite custom-built estate offers a blend of refined Southern charm and modern convenience. Lovingly maintained by its original owner, this 4-bedroom, 2 full-bath, and two half-bath home has an open-concept design perfect for both entertaining and everyday living. At the heart of the home lies a gourmet kitchen that would make any chef swoon. Outfitted with state-of-the-art appliances, including a warming drawer and two full-sized refrigerators, it's as functional as beautiful. A sprawling walk-in pantry adds to the effortless organization and elegance. Beyond the kitchen, two expansive living areas provide endless opportunities to relax or gather, while a private office offers the perfect retreat for working from home. Step outside to an outdoor paradise with a sparkling saltwater pool, ideal for long summer afternoons. Whether you're hosting a poolside party or enjoying a cozy movie night in the outdoor theater room, which offers an additional 830 sq ft. Every inch of its home is designed with entertaining in mind. For the sports enthusiast, a versatile basketball or pickleball court ensures fun for all ages. And if that weren't enough, the property includes a 30x40 shop with a lean-to, perfect for weekend projects or extra storage. From its warm southern details to its thoughtfully curated amenities, this Fort Smith estate offers a lifestyle of luxury and leisure. It's a place where memories are made and Southern hospitality is always in style. Proof of funds or lender qualified letter are required before showing.
Zillow last checked: 8 hours ago
Listing updated: July 18, 2025 at 10:56am
Listed by:
Ashley Beasley 479-651-2704,
The Heritage Group Real Estate - Barling
Bought with:
Emily Lunney, SA00085104
The Heritage Group Real Estate - Barling
Source: Western River Valley BOR,MLS#: 1075230Originating MLS: Fort Smith Board of Realtors
Facts & features
Interior
Bedrooms & bathrooms
- Bedrooms: 4
- Bathrooms: 4
- Full bathrooms: 2
- 1/2 bathrooms: 2
Heating
- Central
Cooling
- Central Air
Appliances
- Included: Some Gas Appliances, Counter Top, Dishwasher, Disposal, Microwave, Oven, Refrigerator, Range Hood, Water Heater
- Laundry: Electric Dryer Hookup, Washer Hookup, Dryer Hookup
Features
- Attic, Built-in Features, Eat-in Kitchen, Pantry, Programmable Thermostat, Split Bedrooms, Storage, Walk-In Closet(s), Multiple Living Areas, Wired for Sound
- Flooring: Carpet, Ceramic Tile, Wood
- Windows: Double Pane Windows, Plantation Shutters
- Number of fireplaces: 2
- Fireplace features: Bedroom, Insert, Family Room, Gas Log
Interior area
- Total interior livable area: 4,626 sqft
Property
Parking
- Total spaces: 4
- Parking features: Attached, Garage, Circular Driveway, Garage Door Opener
- Has attached garage: Yes
- Covered spaces: 4
Features
- Levels: One
- Stories: 1
- Patio & porch: Brick, Covered, Patio
- Exterior features: Concrete Driveway
- Has private pool: Yes
- Pool features: Pool, Private, Salt Water, In Ground
- Fencing: Back Yard,Metal
Lot
- Size: 5 Acres
- Dimensions: 5 acres +/-
- Features: Cleared, Landscaped, Level, Wooded
Details
- Additional structures: Outbuilding, Pool House, Storage
- Parcel number: 1217500030000000
- Special conditions: None
Construction
Type & style
- Home type: SingleFamily
- Property subtype: Single Family Residence
Materials
- Brick
- Foundation: Slab
- Roof: Architectural,Shingle
Condition
- Year built: 2014
Utilities & green energy
- Sewer: Public Sewer
- Water: Public
- Utilities for property: Cable Available, Electricity Available, Natural Gas Available, Sewer Available, Water Available
Community & neighborhood
Security
- Security features: Security System, Fire Sprinkler System, Smoke Detector(s), Storm Shelter
Location
- Region: Fort Smith
- Subdivision: Eastwood Estates
Price history
| Date | Event | Price |
|---|---|---|
| 7/18/2025 | Sold | $1,195,000-14.6%$258/sqft |
Source: Western River Valley BOR #1075230 Report a problem | ||
| 7/5/2025 | Pending sale | $1,399,900$303/sqft |
Source: Western River Valley BOR #1075230 Report a problem | ||
| 9/16/2024 | Listed for sale | $1,399,900+1546.9%$303/sqft |
Source: Western River Valley BOR #1075230 Report a problem | ||
| 10/2/2013 | Sold | $85,000$18/sqft |
Source: Public Record Report a problem | ||
Public tax history
| Year | Property taxes | Tax assessment |
|---|---|---|
| 2024 | $7,828 -0.9% | $147,140 |
| 2023 | $7,903 -0.6% | $147,140 |
| 2022 | $7,953 | $147,140 |
Find assessor info on the county website
Neighborhood: 72916
Nearby schools
GreatSchools rating
- 8/10Westwood Elementary SchoolGrades: PK-4Distance: 4.4 mi
- 9/10Greenwood Junior High SchoolGrades: 7-8Distance: 5.9 mi
- 8/10Greenwood High SchoolGrades: 10-12Distance: 6 mi
Schools provided by the listing agent
- Elementary: Westwood
- Middle: East Hills
- High: Greenwood
- District: Greenwood
Source: Western River Valley BOR. This data may not be complete. We recommend contacting the local school district to confirm school assignments for this home.
Get pre-qualified for a loan
At Zillow Home Loans, we can pre-qualify you in as little as 5 minutes with no impact to your credit score.An equal housing lender. NMLS #10287.

