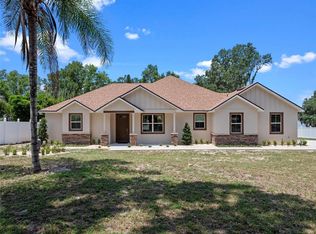Sold for $1,010,000
$1,010,000
8415 Colony Barn Rd, Clermont, FL 34714
4beds
3,305sqft
Single Family Residence
Built in 1987
3.09 Acres Lot
$990,200 Zestimate®
$306/sqft
$4,359 Estimated rent
Home value
$990,200
$911,000 - $1.08M
$4,359/mo
Zestimate® history
Loading...
Owner options
Explore your selling options
What's special
Welcome to 8415 Colony Barn Rd, a stunning lakefront retreat nestled on the shores of serene Lake Nellie. This 4-bedroom, 3.5-bathroom pool home offers an exceptional combination of luxury, comfort, and outdoor living.Step onto the expansive 1,500 sq. ft. deck, complete with a hot tub and outdoor fireplace, perfect for entertaining or unwinding under the stars. The boathouse and private dock, updated in 2018, make lakefront living effortless, whether you're boating, fishing, or enjoying sunsets over the water.Inside, the recently remodeled kitchen shines with quartz countertops and modern finishes, blending style and functionality. The spacious layout provides ample room for family and guests, while skylights, updated in 2020 along with the new roof and gutters, bathe the home in natural light.Additional updates include fresh exterior paint, a new filtration system, aeration tank, and water softener installed in 2022. These thoughtful improvements ensure worry-free living, so you can focus on enjoying your private slice of paradise.Located in the heart of Clermont, this property combines tranquil lakefront living with convenient access to nearby amenities, shopping, and dining.Don’t miss your chance to own this exceptional lakefront home—schedule your private tour today!
Zillow last checked: 8 hours ago
Listing updated: April 07, 2025 at 02:10pm
Listing Provided by:
Matthew Wheatley 407-702-8351,
WHEATLEY REALTY GROUP 352-227-3834
Bought with:
Matthew Wheatley, 3191795
WHEATLEY REALTY GROUP
Source: Stellar MLS,MLS#: G5091182 Originating MLS: Lake and Sumter
Originating MLS: Lake and Sumter

Facts & features
Interior
Bedrooms & bathrooms
- Bedrooms: 4
- Bathrooms: 4
- Full bathrooms: 3
- 1/2 bathrooms: 1
Primary bedroom
- Description: Room1
- Features: Walk-In Closet(s)
- Level: First
- Area: 340 Square Feet
- Dimensions: 17x20
Bedroom 2
- Description: Room5
- Features: Walk-In Closet(s)
- Level: First
- Area: 126 Square Feet
- Dimensions: 9x14
Bedroom 3
- Description: Room6
- Features: Walk-In Closet(s)
- Level: Second
- Area: 126 Square Feet
- Dimensions: 9x14
Bedroom 4
- Description: Room7
- Features: Walk-In Closet(s)
- Level: Second
- Area: 126 Square Feet
- Dimensions: 9x14
Primary bathroom
- Description: Room8
- Level: First
Bathroom 2
- Description: Room9
- Level: First
Bathroom 3
- Description: Room10
- Level: Second
Bathroom 4
- Description: Room11
- Level: Second
Great room
- Description: Room4
- Level: First
- Area: 306 Square Feet
- Dimensions: 18x17
Kitchen
- Description: Room2
- Level: First
- Area: 289 Square Feet
- Dimensions: 17x17
Living room
- Description: Room3
- Level: First
- Area: 300 Square Feet
- Dimensions: 10x30
Heating
- Central, Electric, Heat Pump
Cooling
- Central Air
Appliances
- Included: Dishwasher, Dryer, Electric Water Heater, Microwave, Range, Range Hood, Washer
- Laundry: Inside, Laundry Room
Features
- Cathedral Ceiling(s), Ceiling Fan(s), Primary Bedroom Main Floor, Solid Surface Counters, Walk-In Closet(s)
- Flooring: Carpet, Luxury Vinyl
- Doors: Sliding Doors
- Windows: Skylight(s)
- Has fireplace: Yes
- Fireplace features: Family Room, Living Room
Interior area
- Total structure area: 4,860
- Total interior livable area: 3,305 sqft
Property
Features
- Levels: Two
- Stories: 2
- Patio & porch: Deck, Rear Porch, Wrap Around
- Exterior features: Private Mailbox
- Has private pool: Yes
- Pool features: Gunite
- Has spa: Yes
- Spa features: Above Ground
- Fencing: Fenced,Other,Vinyl
- Has view: Yes
- View description: Water
- Water view: Water
- Waterfront features: Lake Front, Lake Privileges, Lift - Covered, Skiing Allowed
- Body of water: LAKE NELLIE
Lot
- Size: 3.09 Acres
Details
- Parcel number: 012224720003500007
- Zoning: R-6
- Special conditions: None
Construction
Type & style
- Home type: SingleFamily
- Property subtype: Single Family Residence
Materials
- Wood Frame, Wood Siding
- Foundation: Slab
- Roof: Shingle
Condition
- New construction: No
- Year built: 1987
Utilities & green energy
- Sewer: Septic Tank
- Water: Canal/Lake For Irrigation, Well
- Utilities for property: BB/HS Internet Available, Electricity Connected
Community & neighborhood
Location
- Region: Clermont
- Subdivision: GROVELAND FARMS 24-23-25
HOA & financial
HOA
- Has HOA: No
Other fees
- Pet fee: $0 monthly
Other financial information
- Total actual rent: 0
Other
Other facts
- Listing terms: Cash,Conventional
- Ownership: Fee Simple
- Road surface type: Paved
Price history
| Date | Event | Price |
|---|---|---|
| 4/7/2025 | Sold | $1,010,000-8.2%$306/sqft |
Source: | ||
| 3/25/2025 | Pending sale | $1,100,000$333/sqft |
Source: | ||
| 3/14/2025 | Price change | $1,100,000-1.8%$333/sqft |
Source: | ||
| 2/27/2025 | Price change | $1,120,000-2.6%$339/sqft |
Source: | ||
| 2/13/2025 | Price change | $1,150,000-2.1%$348/sqft |
Source: | ||
Public tax history
| Year | Property taxes | Tax assessment |
|---|---|---|
| 2024 | $12,395 +156.9% | $883,961 +146.4% |
| 2023 | $4,825 +5.9% | $358,750 +3% |
| 2022 | $4,556 +0.4% | $348,310 +3% |
Find assessor info on the county website
Neighborhood: 34714
Nearby schools
GreatSchools rating
- 7/10Pine Ridge Elementary SchoolGrades: PK-5Distance: 2.2 mi
- 4/10Gray Middle SchoolGrades: 6-8Distance: 8.1 mi
- 4/10South Lake High SchoolGrades: 9-12Distance: 7.8 mi
Get a cash offer in 3 minutes
Find out how much your home could sell for in as little as 3 minutes with a no-obligation cash offer.
Estimated market value
$990,200
