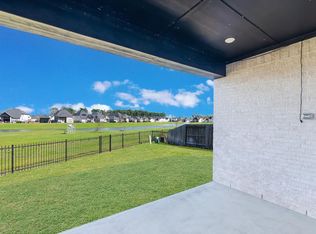IMMACULATE 1.5 Story Home, 3 bedrooms, 3 full baths and 3 car garage in the highly desirable Augusta Pines community. Impeccably landscaped front yard boasts great curb appeal. Elegant rotunda greets you on entry. New carpet and freshly painted walls throughout the home. French doors open to the study. Kitchen features sleek SS appliances, gas cooktop and oversized granite counter top with breakfast bar. Breakfast area with patio access. Formal dining room. Entertain family and friends in the spacious family room that offers a gas log fireplace, and amazing back yard views. Generously sized primary bedroom features windows that offer backyard views. Primary bath offers dual sinks, garden tub, separate shower w/shower seat and large walk in closet. Upstairs media room, game room with dry bar and full restroom with shower. Covered patio, huge backyard! Augusta Pines clubhouse access. Nearby Exxon Mobil Campus, Woodlands shopping & restaurants. Zoned to highly rated Klein ISD schools.
Copyright notice - Data provided by HAR.com 2022 - All information provided should be independently verified.
House for rent
$2,800/mo
8414 Misty Mountain Trail Ln, Spring, TX 77389
3beds
2,629sqft
Price is base rent and doesn't include required fees.
Singlefamily
Available now
-- Pets
Electric, ceiling fan
Electric dryer hookup laundry
3 Attached garage spaces parking
Natural gas, fireplace
What's special
Gas log fireplaceHuge backyardFreshly painted wallsImpeccably landscaped front yardSpacious family roomOversized granite counter topNew carpet
- 7 days
- on Zillow |
- -- |
- -- |
Travel times
Facts & features
Interior
Bedrooms & bathrooms
- Bedrooms: 3
- Bathrooms: 3
- Full bathrooms: 3
Heating
- Natural Gas, Fireplace
Cooling
- Electric, Ceiling Fan
Appliances
- Included: Dishwasher, Disposal, Dryer, Microwave, Oven, Refrigerator, Stove, Washer
- Laundry: Electric Dryer Hookup, Gas Dryer Hookup, In Unit, Washer Hookup
Features
- All Bedrooms Down, Ceiling Fan(s), Dry Bar, Formal Entry/Foyer, High Ceilings, Walk In Closet
- Flooring: Carpet, Tile
- Has fireplace: Yes
Interior area
- Total interior livable area: 2,629 sqft
Property
Parking
- Total spaces: 3
- Parking features: Attached, Covered
- Has attached garage: Yes
- Details: Contact manager
Features
- Stories: 2
- Exterior features: All Bedrooms Down, Architecture Style: Traditional, Attached, Dry Bar, Electric Dryer Hookup, Formal Entry/Foyer, Gas Dryer Hookup, Gas Log, Heating: Gas, High Ceilings, Lot Features: Near Golf Course, Subdivided, Near Golf Course, Patio/Deck, Subdivided, Walk In Closet, Washer Hookup
Details
- Parcel number: 1268430020009
Construction
Type & style
- Home type: SingleFamily
- Property subtype: SingleFamily
Condition
- Year built: 2013
Community & HOA
Location
- Region: Spring
Financial & listing details
- Lease term: 12 Months
Price history
| Date | Event | Price |
|---|---|---|
| 5/16/2025 | Listed for rent | $2,800+16.7%$1/sqft |
Source: | ||
| 4/21/2021 | Listing removed | -- |
Source: | ||
| 4/16/2021 | Listed for rent | $2,400+14.3%$1/sqft |
Source: | ||
| 9/26/2017 | Listing removed | $2,100$1/sqft |
Source: Champions Real Estate Group #85621418 | ||
| 8/24/2017 | Price change | $2,100-4.5%$1/sqft |
Source: Champions Real Estate Group #85621418 | ||
![[object Object]](https://photos.zillowstatic.com/fp/5373af9064334d9f075986c3d5234a6e-p_i.jpg)
