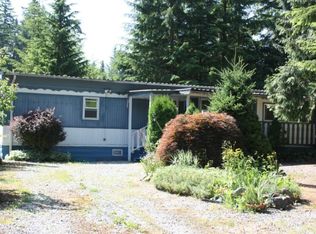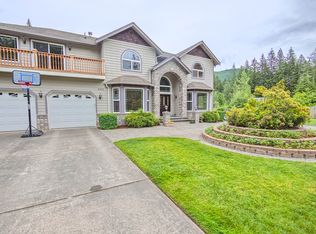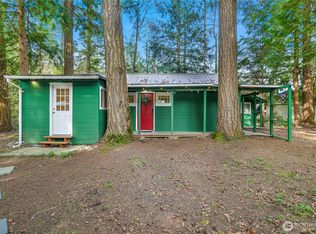Enjoy the beautiful scenery of the mountains from your new kitchen sink! This brand new 2021 home boasts a gorgeous master bedroom, master bathroom with large walk-in-closet, good sized 2nd bedroom and full den. Terrific open concept living room, dining room and fabulous kitchen with stainless steel appliances and eat-in island. There is a separate laundry room, extra full bathroom and window blinds throughout! Walk right outside your kitchen & dining room onto the massive 8' x 24' deck! Plenty of room to BBQ, enjoy morning coffee or a glass of wine at sunset! Both front & back yards are fully landscaped. There are mature fruit trees and room for planting your own garden. Plenty of storage in your new shed as well! Welcome to your NEW home!
This property is off market, which means it's not currently listed for sale or rent on Zillow. This may be different from what's available on other websites or public sources.


