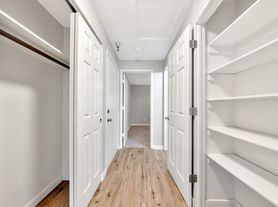Room details
Wifi included. Flexible with other utilities. In-house washer and dryer are free.
Your Room:
Furnished (or unfurnished) private room with a fitted closet. (Approx 140 sq ft, including closet.) Tons of natural light with the added bonus of privacy; with South AND West facing windows, you'll be dosed in natural light and views of garden nature.
Bathroom:
- The downstairs full bathroom (with tub) is semi-shared; we have our own private bathroom upstairs but you would have to share the downstairs with any house visitors.
The House:
Nestled above a serene, tree-lined street in Southwest Portland's Hillsdale neighborhood, this English-style cottage offers a perfect blend of vintage charm and contemporary comfort across its three levels, totalling 2,596 square feet of inviting living space on a 6,969-square-foot lot.
With gleaming hardwood floors anchoring the main level, recent upgrades like a new furnace, water heater, plumbing, electrical panel, and energy-efficient windows, and thoughtful details throughout, the home creates a warm, private sanctuary.
Other Spaces:
- Living Room (approx. 250 sq ft): A light-filled gathering space with large windows overlooking the front yard, featuring built-in shelving for books or decor and an atmospheric electric fireplace as the focal point ideal for cozy movie nights or casual hosting. The open layout connects seamlessly to the dining area, making it easy to entertain without feeling cramped.
- Dining Room (approx. 150 sq ft): Adjacent to the living room, this cozy space overlooks our new bird feeder with the morning being optimal for observation through large windows giving plenty of natural light. With direct access to the kitchen for effortless meals, it's a natural spot for dinners, a morning coffee, or games nights.
- Kitchen (approx. 200 sq ft): Recently remodeled for style and efficiency, this heart-of-the-home gem includes stainless steel appliances (electric stovetop, built-in microwave, dishwasher), a farmhouse sink, and ample cabinetry with a small pantry closet for storage. A peninsula island offers bar seating for two renter-friendly for meal prep or coffee chats.
- Basement Area (approx. 1000 sq ft): The unfinished basement is very clean, offering an expanse of room for storage. Equipped with a washer and dryer!
Stepping outside is the wrap-around yard and new patio with fitted night sky lights (approx. 400 sq ft combined). Plenty of space to feel at peace, and with the full-perimeter fence there's wonderful privacy. There is always plenty of (free) street parking in the front and the side of the house.
With its 8.0/10 walkability score near Hillsdale shops, Tryon Creek trails, and Lewis & Clark College, it's a renter's dream for blending city access with suburban peace. This cottage's thoughtful layout 2 beds + primary suite, 2 baths, and bonus spaces like the basement and wrap-around garden students and professionals seeking 1,000+ sq ft of finished living.
Looking for a short term or month-to-month renter to join us from now until late-June 2026.
Renter should get their own renters insurance as your belongings will not be covered under our homeowners insurance.
Housemate details
Nathan & Emily, couple in late 20's. Tidy, friendly, non-smokers, no pets. We do a lot of cooking and play a lot of board games, and are pretty easy going. As much as we love animals, unfortunately we both have allergies and cannot accommodate pets.
Current housemates
1 female, 1 maleCurrent pets
0 cats, 0 dogs