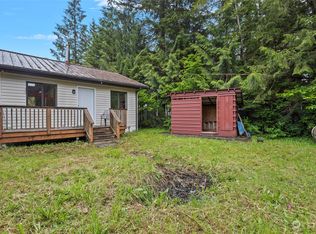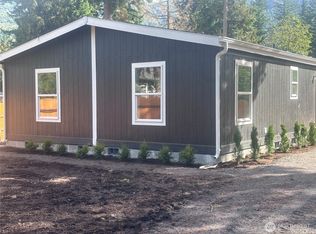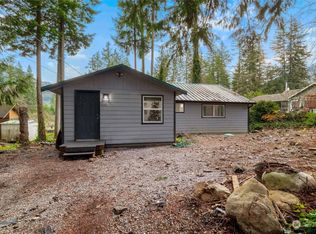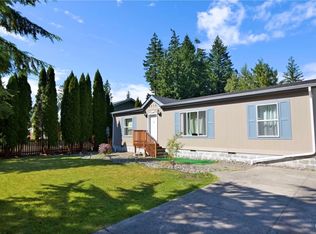Sold
Listed by:
Abby Wetzel,
Redfin
Bought with: Hansen Group Real Estate Inc
$220,000
8413 Ash Lane, Maple Falls, WA 98266
1beds
428sqft
Single Family Residence
Built in 1993
9,016.92 Square Feet Lot
$222,000 Zestimate®
$514/sqft
$1,232 Estimated rent
Home value
$222,000
$202,000 - $244,000
$1,232/mo
Zestimate® history
Loading...
Owner options
Explore your selling options
What's special
Charming cabin-style home, beautifully updated with rustic features and modern touches! This cozy retreat offers a sunny living room with a wood stove, a spacious primary bedroom, and a stylish kitchen with fresh white cabinetry and built-in shelving. Enjoy modern flooring, tongue-and-groove wood plank ceilings in the dining room, and a 3/4 bathroom. The wraparound covered porch, hot tub, sauna, and mature trees create a peaceful outdoor oasis. With a low-maintenance metal roof, ample off-street parking, and a prime location near Peaceful Valley and outdoor recreation, this is a perfect investment or Airbnb opportunity!
Zillow last checked: 8 hours ago
Listing updated: July 03, 2025 at 04:02am
Listed by:
Abby Wetzel,
Redfin
Bought with:
Olivia Statham, 130730
Hansen Group Real Estate Inc
Source: NWMLS,MLS#: 2353597
Facts & features
Interior
Bedrooms & bathrooms
- Bedrooms: 1
- Bathrooms: 1
- 3/4 bathrooms: 1
- Main level bathrooms: 1
- Main level bedrooms: 1
Primary bedroom
- Level: Main
Bathroom three quarter
- Level: Main
Dining room
- Level: Main
Entry hall
- Level: Main
Kitchen without eating space
- Level: Main
Living room
- Level: Main
Heating
- Fireplace, Wood
Cooling
- None
Appliances
- Included: Dishwasher(s), Disposal, Dryer(s), Microwave(s), Refrigerator(s), Stove(s)/Range(s), Washer(s), Garbage Disposal
Features
- Dining Room
- Flooring: Ceramic Tile, Hardwood, Laminate
- Windows: Double Pane/Storm Window
- Basement: None
- Number of fireplaces: 1
- Fireplace features: Wood Burning, Main Level: 1, Fireplace
Interior area
- Total structure area: 428
- Total interior livable area: 428 sqft
Property
Parking
- Parking features: Driveway, Off Street, RV Parking
Features
- Levels: One
- Stories: 1
- Entry location: Main
- Patio & porch: Ceramic Tile, Double Pane/Storm Window, Dining Room, Fireplace, Laminate
- Has view: Yes
- View description: Mountain(s), Territorial
Lot
- Size: 9,016 sqft
- Features: Cul-De-Sac, Outbuildings, RV Parking
- Topography: Level
- Residential vegetation: Wooded
Details
- Parcel number: 4005222004550000
- Special conditions: Standard
Construction
Type & style
- Home type: SingleFamily
- Property subtype: Single Family Residence
Materials
- Wood Products
- Roof: Metal
Condition
- Year built: 1993
Utilities & green energy
- Electric: Company: Puget Sound Energy
- Sewer: Septic Tank, Company: N/A Septic
- Water: Community, Company: Columbia Valley Water District
- Utilities for property: Xfinity
Community & neighborhood
Location
- Region: Maple Falls
- Subdivision: Maple Falls
Other
Other facts
- Listing terms: Cash Out,Conventional
- Cumulative days on market: 23 days
Price history
| Date | Event | Price |
|---|---|---|
| 6/2/2025 | Sold | $220,000-4.3%$514/sqft |
Source: | ||
| 4/24/2025 | Pending sale | $229,995$537/sqft |
Source: | ||
| 4/1/2025 | Listed for sale | $229,995+15%$537/sqft |
Source: | ||
| 12/27/2023 | Sold | $200,000+0.5%$467/sqft |
Source: | ||
| 11/9/2023 | Pending sale | $199,000$465/sqft |
Source: | ||
Public tax history
| Year | Property taxes | Tax assessment |
|---|---|---|
| 2024 | $1,319 +27.8% | $166,694 +20.4% |
| 2023 | $1,032 +15.3% | $138,467 +25% |
| 2022 | $895 +10.5% | $110,774 +26% |
Find assessor info on the county website
Neighborhood: 98266
Nearby schools
GreatSchools rating
- 6/10Kendall Elementary SchoolGrades: K-6Distance: 2.1 mi
- 3/10Mount Baker Junior High SchoolGrades: 7-8Distance: 9 mi
- 5/10Mount Baker Senior High SchoolGrades: 9-12Distance: 9 mi

Get pre-qualified for a loan
At Zillow Home Loans, we can pre-qualify you in as little as 5 minutes with no impact to your credit score.An equal housing lender. NMLS #10287.



