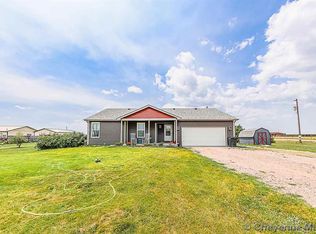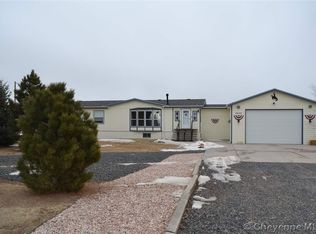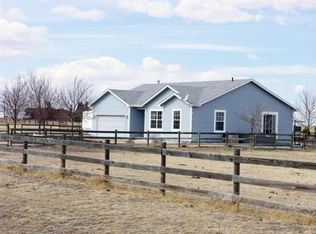Close in horse property with 62x37 Quonset shop that has 8" concrete floors, making it suitable for heavy equipment/semi trucks! There's a 20x40 barn with 4 stalls, 3 turn outs, 2 corrals, pasture, tack room, storage for 300ish small hay bales, water and electricity. The home is very clean and has had some updates, including ABC Seamless siding, kitchen cabinets, interior paint and trim. The property backs up to state land and is fairly private. Fenced backyard with doggie door into mudroom.
This property is off market, which means it's not currently listed for sale or rent on Zillow. This may be different from what's available on other websites or public sources.


