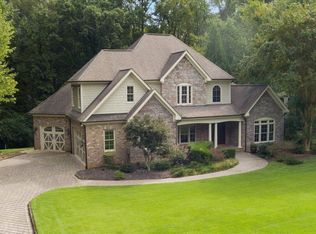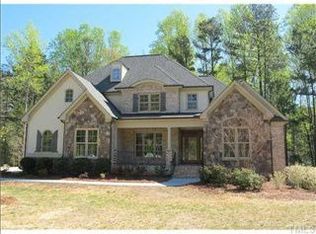Sold for $1,380,000
$1,380,000
8412 Norman Estates Way, Raleigh, NC 27615
4beds
5,725sqft
Single Family Residence, Residential
Built in 2007
0.93 Acres Lot
$1,343,300 Zestimate®
$241/sqft
$6,926 Estimated rent
Home value
$1,343,300
$1.28M - $1.42M
$6,926/mo
Zestimate® history
Loading...
Owner options
Explore your selling options
What's special
This is an impeccably maintained custom built beauty! Located in the heart of N Raleigh! This stately executive home sits on a .93 acre private lot, boasts large bedrooms, 5.5 baths and a finished walkout basement. This impressive property offers elegance and a lifestyle of comfort, functionality and convenience. An open floor plan with 1st floor guest suite with flexible hand held shower head. Large Chef's kitchen with premium cabinetry, stainless steel appliances, granite countertops with bar seating. Enjoy your morning coffee in the bright & open Sunroom with those amazing views of your private backyard! Large Family room with built-ins and see through fireplace and gas logs is great for entertaining. Grand owner's suite with sitting room, dual closets and vanities. Study/Office with built-ins and fireplace with gas logs. Beautifully finished basement with quartz countertops, refrigerator, ice maker, Gym, theater room and bedroom with full bath. There are additional Laundry facilities on this level as well. There is even an unfinished walkup attic giving ample storage room and future living space with add on equity potential. Expansive decks and a screen porch overlook every floor of this home so that you may come home and relax in your own private oasis. So many wonderful details in this home to name-fresh paint, refinished hardwoods, new interior light fixtures, 3 car garage, multi-zone heating & air, irrigation system, LiftUp convertible stair system in garage, drop zone. Klipsch built-in speakers in Kitchen, family room, basement bar, Gym, theater & patio, main floor balcony & second floor balcony. Main theater room wired for surround sound. It's hard to imagine all these features and that this serene setting is conveniently inside 540, an easy commute to RTP or to the airport and just minutes to Crabtree, dining and shopping. Welcome Home!
Zillow last checked: 8 hours ago
Listing updated: October 28, 2025 at 12:21am
Listed by:
Paige Van Der Woude 919-285-9363,
eXp Realty, LLC - C
Bought with:
Heidi Harris, 275230
Real Broker, LLC
Renee Schenk, 293322
Real Broker, LLC
Source: Doorify MLS,MLS#: 10038531
Facts & features
Interior
Bedrooms & bathrooms
- Bedrooms: 4
- Bathrooms: 6
- Full bathrooms: 5
- 1/2 bathrooms: 1
Heating
- Forced Air, Natural Gas
Cooling
- Central Air, Zoned
Appliances
- Included: Dishwasher, Double Oven, Gas Cooktop, Ice Maker, Microwave, Refrigerator, Water Heater
- Laundry: Electric Dryer Hookup, In Basement, Laundry Room, Multiple Locations, Sink, Upper Level, Washer Hookup
Features
- Bookcases, Built-in Features, Ceiling Fan(s), Coffered Ceiling(s), Crown Molding, Double Vanity, Dual Closets, Entrance Foyer, Granite Counters, High Ceilings, Pantry, Quartz Counters, Recessed Lighting, Separate Shower, Smart Thermostat, Smooth Ceilings, Soaking Tub, Storage, Tray Ceiling(s), Walk-In Closet(s), Wet Bar
- Flooring: Carpet, Hardwood, Vinyl, Tile
- Basement: Finished
- Number of fireplaces: 2
- Fireplace features: Family Room, Gas Log, Other
Interior area
- Total structure area: 5,725
- Total interior livable area: 5,725 sqft
- Finished area above ground: 4,133
- Finished area below ground: 1,592
Property
Parking
- Total spaces: 3
- Parking features: Attached, Garage
- Attached garage spaces: 3
Accessibility
- Accessibility features: Exterior Wheelchair Lift
Features
- Levels: Three Or More
- Stories: 3
- Patio & porch: Covered, Patio, Porch, Screened
- Exterior features: Private Yard
- Fencing: None
- Has view: Yes
Lot
- Size: 0.93 Acres
- Features: Hardwood Trees, Landscaped, Private
Details
- Parcel number: 0798.14331984.000
- Special conditions: Standard
Construction
Type & style
- Home type: SingleFamily
- Architectural style: Traditional, Transitional
- Property subtype: Single Family Residence, Residential
Materials
- Fiber Cement, Shake Siding, Stone Veneer
- Foundation: Block
- Roof: Shingle
Condition
- New construction: No
- Year built: 2007
Utilities & green energy
- Sewer: Septic Tank
- Water: Public
- Utilities for property: Natural Gas Connected, Septic Connected, Water Connected
Green energy
- Energy efficient items: Thermostat
Community & neighborhood
Location
- Region: Raleigh
- Subdivision: Norman Estates
Price history
| Date | Event | Price |
|---|---|---|
| 11/12/2024 | Sold | $1,380,000-3.2%$241/sqft |
Source: | ||
| 9/23/2024 | Pending sale | $1,425,000$249/sqft |
Source: | ||
| 8/19/2024 | Listing removed | -- |
Source: | ||
| 7/31/2024 | Price change | $1,425,000-1.7%$249/sqft |
Source: | ||
| 6/28/2024 | Listed for sale | $1,450,000+13.7%$253/sqft |
Source: | ||
Public tax history
| Year | Property taxes | Tax assessment |
|---|---|---|
| 2025 | $10,948 +0.4% | $1,253,093 |
| 2024 | $10,903 +16.8% | $1,253,093 +46.6% |
| 2023 | $9,338 +7.2% | $854,833 -0.4% |
Find assessor info on the county website
Neighborhood: 27615
Nearby schools
GreatSchools rating
- 9/10Barton Pond ElementaryGrades: PK-5Distance: 0.7 mi
- 10/10Leesville Road MiddleGrades: 6-8Distance: 2.1 mi
- 9/10Leesville Road HighGrades: 9-12Distance: 2.1 mi
Schools provided by the listing agent
- Elementary: Wake - Barton Pond
- Middle: Wake - Leesville Road
- High: Wake - Leesville Road
Source: Doorify MLS. This data may not be complete. We recommend contacting the local school district to confirm school assignments for this home.
Get a cash offer in 3 minutes
Find out how much your home could sell for in as little as 3 minutes with a no-obligation cash offer.
Estimated market value$1,343,300
Get a cash offer in 3 minutes
Find out how much your home could sell for in as little as 3 minutes with a no-obligation cash offer.
Estimated market value
$1,343,300

