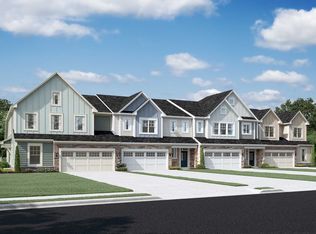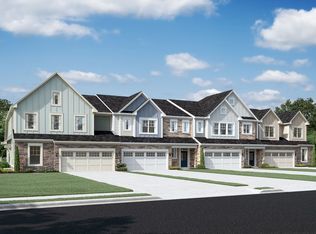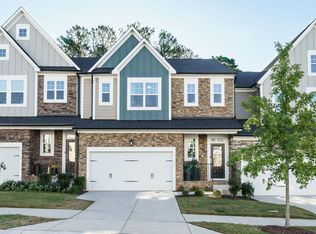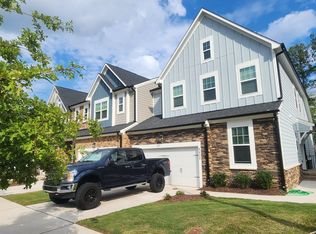Sometimes you step inside a home and you stop in your tracks because you are stunned by how incredible the space you're in is. The Willington plan will do that to you. With just over 3,000 square feet of beautiful features, this home offers plenty of space for all your needs.As you enter the home, the dramatic two-story foyer demands your attention with its beautiful natural lighting and long hall that would make a stunning gallery wall of favorite artwork or family photos. The foyer leads to the open family room and kitchen, both of which lead to your screened porch. The space in the kitchen includes a large center island that is so big, you won't believe you're in a townhome. Your finishes include: White shaker kitchen cabinetry Blanco maple quartz counters Arctic White tile backsplash laid in a brick joint Stainless steel single-bowl farmhouse sink Exterior vented microwave Gourmet layout includes built in oven/microwave combination All hardwood staircases throughoutUpstairs is your open loft that has a large bedroom with a full bath and a cozy, private home office nestled away. The Willington also has a full finished walk-out basement, complete with a full bedroom with private bath, and additional unfinished space that works well for extra storage or a personal workshop. The spaces in this plan allow for open gatherings as well as private personal rooms, a design element that is difficult to find, especially in a townhome. Come...
This property is off market, which means it's not currently listed for sale or rent on Zillow. This may be different from what's available on other websites or public sources.



