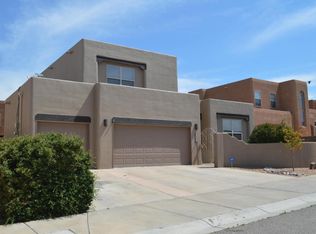Sold
Price Unknown
8412 Desert Sunrise Rd NE, Albuquerque, NM 87122
4beds
2,221sqft
Single Family Residence
Built in 2004
4,791.6 Square Feet Lot
$555,000 Zestimate®
$--/sqft
$2,840 Estimated rent
Home value
$555,000
$516,000 - $599,000
$2,840/mo
Zestimate® history
Loading...
Owner options
Explore your selling options
What's special
This stunning home boasts an airy open floor plan that has a good layout. This home has 4 bedrooms, 3 bathrooms and a 3 car garage which was built well with solid 2x6 construction in 2005. It is very efficient with low utilities bills and tons of storage throughout the home. When entering the home you will notice all the natural light in the great room with cathedral ceilings and hardwood flooring, and complemented by a cozy gas log fireplace. The kitchen is a chef's dream with granite countertops, ample storage, a spacious breakfast bar, and a convenient walk-in pantry. The large laundry room includes a utility sink for added convenience. Retreat to the luxurious master suite complete with a jetted tub, separate shower, double sinks, and a private deck offering breathtaking mountain v
Zillow last checked: 8 hours ago
Listing updated: January 21, 2026 at 04:38pm
Listed by:
Brooks Real Estate Group 505-977-3474,
Keller Williams Realty
Bought with:
Karen Brown, 50568
Realty One of New Mexico
Source: SWMLS,MLS#: 1064749
Facts & features
Interior
Bedrooms & bathrooms
- Bedrooms: 4
- Bathrooms: 3
- Full bathrooms: 2
- 1/2 bathrooms: 1
Primary bedroom
- Level: Upper
- Area: 200.43
- Dimensions: 13.1 x 15.3
Kitchen
- Level: Main
- Area: 171.2
- Dimensions: 16 x 10.7
Living room
- Level: Main
- Area: 315
- Dimensions: 17.5 x 18
Heating
- Central, Forced Air, Multiple Heating Units
Appliances
- Laundry: Washer Hookup, Electric Dryer Hookup, Gas Dryer Hookup
Features
- Flooring: Carpet, Tile, Wood
- Windows: Thermal Windows
- Has basement: No
- Number of fireplaces: 1
- Fireplace features: Gas Log
Interior area
- Total structure area: 2,221
- Total interior livable area: 2,221 sqft
Property
Parking
- Total spaces: 3
- Parking features: Attached, Finished Garage, Garage
- Attached garage spaces: 3
Accessibility
- Accessibility features: None
Features
- Levels: Two
- Stories: 2
- Patio & porch: Balcony, Covered, Patio
- Exterior features: Balcony, Private Yard
- Fencing: Wall
Lot
- Size: 4,791 sqft
Details
- Parcel number: 102006402650320547
- Zoning description: R-1
Construction
Type & style
- Home type: SingleFamily
- Property subtype: Single Family Residence
Materials
- Frame, Stucco
- Roof: Pitched
Condition
- Resale
- New construction: No
- Year built: 2004
Details
- Builder name: Lee Michael
Utilities & green energy
- Sewer: Public Sewer
- Water: Public
- Utilities for property: Electricity Connected, Natural Gas Connected, Sewer Connected
Green energy
- Energy generation: None
Community & neighborhood
Location
- Region: Albuquerque
Other
Other facts
- Listing terms: Cash,Conventional,FHA,VA Loan
Price history
| Date | Event | Price |
|---|---|---|
| 7/15/2024 | Sold | -- |
Source: | ||
| 6/11/2024 | Pending sale | $525,000$236/sqft |
Source: | ||
| 6/9/2024 | Listed for sale | $525,000+55.6%$236/sqft |
Source: | ||
| 10/4/2017 | Sold | -- |
Source: | ||
| 9/2/2017 | Pending sale | $337,500$152/sqft |
Source: Albuquerque #893419 Report a problem | ||
Public tax history
| Year | Property taxes | Tax assessment |
|---|---|---|
| 2025 | $7,930 +35.3% | $187,681 +35.1% |
| 2024 | $5,862 +1.7% | $138,948 +3% |
| 2023 | $5,765 +3.5% | $134,901 +3% |
Find assessor info on the county website
Neighborhood: 87122
Nearby schools
GreatSchools rating
- 9/10North Star Elementary SchoolGrades: K-5Distance: 0.5 mi
- 7/10Desert Ridge Middle SchoolGrades: 6-8Distance: 0.6 mi
- 7/10La Cueva High SchoolGrades: 9-12Distance: 0.5 mi
Schools provided by the listing agent
- Elementary: North Star
- Middle: Desert Ridge
- High: La Cueva
Source: SWMLS. This data may not be complete. We recommend contacting the local school district to confirm school assignments for this home.
Get a cash offer in 3 minutes
Find out how much your home could sell for in as little as 3 minutes with a no-obligation cash offer.
Estimated market value$555,000
Get a cash offer in 3 minutes
Find out how much your home could sell for in as little as 3 minutes with a no-obligation cash offer.
Estimated market value
$555,000
