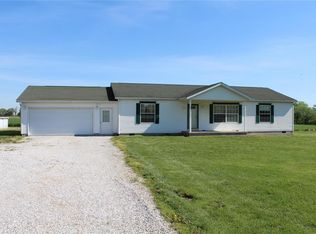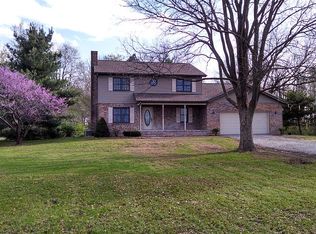Closed
Listing Provided by:
Lisa A Meegan 618-719-9996,
RE/MAX Preferred
Bought with: Coldwell Banker Brown Realtors
$445,000
8412 Braun Rd, Red Bud, IL 62278
3beds
2,872sqft
Single Family Residence
Built in 2009
3 Acres Lot
$503,500 Zestimate®
$155/sqft
$3,155 Estimated rent
Home value
$503,500
$478,000 - $529,000
$3,155/mo
Zestimate® history
Loading...
Owner options
Explore your selling options
What's special
Embrace the tranquility of country living nestled on a sprawling 3-acre parcel. Built in 2009, this charming home offers a 2,872 sq.ft of living space. Upon entering, you’re greeted by a welcoming foyer that leads seamlessly into the inviting living areas. The separate dining area offers an elegant space for gatherings, while the open living room features a cozy gas fireplace! The heart of the home is the open-concept eat-in kitchen, adorned w/oak cabinetry, SS appliances & including a kitchen island making meal preparation a breeze. Retreat to the spacious master bedroom, graced by double doors that lead to double sinks, separate tub & shower. The lower level includes a family room, a kitchen w/a bar area, complete w/stove, refrigerator & sink. Two bonus rooms & 3/4 bath complete this level, providing versatility for your needs. Venture outdoors to the massive 40x80 pole barn that’s both electrically wired & insulated w/concrete flooring! Definitely a haven for your toys & projects!
Zillow last checked: 8 hours ago
Listing updated: April 28, 2025 at 05:34pm
Listing Provided by:
Lisa A Meegan 618-719-9996,
RE/MAX Preferred
Bought with:
Wendy L Santiago, 475172430
Coldwell Banker Brown Realtors
Source: MARIS,MLS#: 23050520 Originating MLS: Southwestern Illinois Board of REALTORS
Originating MLS: Southwestern Illinois Board of REALTORS
Facts & features
Interior
Bedrooms & bathrooms
- Bedrooms: 3
- Bathrooms: 3
- Full bathrooms: 3
- Main level bathrooms: 2
- Main level bedrooms: 3
Primary bedroom
- Features: Floor Covering: Carpeting
- Level: Main
- Area: 195
- Dimensions: 13x15
Bedroom
- Features: Floor Covering: Carpeting
- Level: Main
- Area: 132
- Dimensions: 11x12
Bedroom
- Features: Floor Covering: Carpeting
- Level: Main
- Area: 132
- Dimensions: 11x12
Primary bathroom
- Features: Floor Covering: Vinyl
- Level: Main
- Area: 112
- Dimensions: 7x16
Bathroom
- Features: Floor Covering: Vinyl
- Level: Main
- Area: 40
- Dimensions: 5x8
Bathroom
- Features: Floor Covering: Luxury Vinyl Plank
- Level: Lower
- Area: 45
- Dimensions: 5x9
Bonus room
- Features: Floor Covering: Carpeting
- Level: Lower
- Area: 88
- Dimensions: 8x11
Bonus room
- Features: Floor Covering: Carpeting
- Level: Lower
- Area: 140
- Dimensions: 10x14
Dining room
- Features: Floor Covering: Carpeting
- Level: Main
- Area: 168
- Dimensions: 12x14
Family room
- Features: Floor Covering: Carpeting
- Level: Lower
- Area: 360
- Dimensions: 12x30
Kitchen
- Features: Floor Covering: Wood
- Level: Main
- Area: 260
- Dimensions: 13x20
Kitchen
- Features: Floor Covering: Luxury Vinyl Plank
- Level: Lower
- Area: 238
- Dimensions: 14x17
Laundry
- Features: Floor Covering: Vinyl
- Level: Main
- Area: 54
- Dimensions: 6x9
Living room
- Features: Floor Covering: Carpeting
- Level: Main
- Area: 240
- Dimensions: 15x16
Office
- Features: Floor Covering: Wood
- Level: Main
- Area: 40
- Dimensions: 5x8
Other
- Features: Floor Covering: Wood
- Level: Main
- Area: 72
- Dimensions: 6x12
Heating
- Propane, Forced Air
Cooling
- Central Air, Electric
Appliances
- Included: Dishwasher, Disposal, Dryer, Microwave, Electric Range, Electric Oven, Refrigerator, Stainless Steel Appliance(s), Washer, Electric Water Heater
- Laundry: Main Level
Features
- Kitchen Island, Eat-in Kitchen, Entrance Foyer, Open Floorplan, Walk-In Closet(s), Separate Dining, Double Vanity, Tub
- Flooring: Carpet, Hardwood
- Doors: Panel Door(s)
- Windows: Tilt-In Windows
- Basement: Full,Partially Finished,Concrete,Sump Pump
- Number of fireplaces: 1
- Fireplace features: Living Room
Interior area
- Total structure area: 2,872
- Total interior livable area: 2,872 sqft
- Finished area above ground: 1,853
- Finished area below ground: 1,019
Property
Parking
- Total spaces: 2
- Parking features: Attached, Circular Driveway, Detached, Garage, Garage Door Opener
- Attached garage spaces: 2
- Has uncovered spaces: Yes
Features
- Levels: One
- Patio & porch: Patio
Lot
- Size: 3 Acres
- Dimensions: 3 acres
- Features: Level
Details
- Additional structures: Outbuilding, Pole Barn(s)
- Parcel number: 1210100001000
- Special conditions: Standard
Construction
Type & style
- Home type: SingleFamily
- Architectural style: Ranch,Other
- Property subtype: Single Family Residence
Materials
- Brick Veneer, Vinyl Siding
Condition
- Year built: 2009
Details
- Builder name: John Fulford
Utilities & green energy
- Sewer: Aerobic Septic
- Water: Well
- Utilities for property: Natural Gas Available
Community & neighborhood
Location
- Region: Red Bud
- Subdivision: Not In A Subdivision
Other
Other facts
- Listing terms: Cash,Conventional,FHA,USDA Loan,VA Loan
- Ownership: Private
- Road surface type: Concrete, Gravel
Price history
| Date | Event | Price |
|---|---|---|
| 10/25/2023 | Sold | $445,000+3.7%$155/sqft |
Source: | ||
| 10/25/2023 | Pending sale | $429,000$149/sqft |
Source: | ||
| 9/11/2023 | Contingent | $429,000$149/sqft |
Source: | ||
| 9/8/2023 | Listed for sale | $429,000$149/sqft |
Source: | ||
Public tax history
| Year | Property taxes | Tax assessment |
|---|---|---|
| 2024 | $8,399 +16.4% | $140,500 +13.9% |
| 2023 | $7,217 +0.4% | $123,400 +1.7% |
| 2022 | $7,190 | $121,360 +2.4% |
Find assessor info on the county website
Neighborhood: 62278
Nearby schools
GreatSchools rating
- 4/10Gardner Elementary SchoolGrades: 4-5Distance: 9.3 mi
- 9/10Waterloo Junior High SchoolGrades: 6-8Distance: 9.6 mi
- 8/10Waterloo High SchoolGrades: 9-12Distance: 8.8 mi
Schools provided by the listing agent
- Elementary: Waterloo Dist 5
- Middle: Waterloo Dist 5
- High: Waterloo
Source: MARIS. This data may not be complete. We recommend contacting the local school district to confirm school assignments for this home.
Get a cash offer in 3 minutes
Find out how much your home could sell for in as little as 3 minutes with a no-obligation cash offer.
Estimated market value$503,500
Get a cash offer in 3 minutes
Find out how much your home could sell for in as little as 3 minutes with a no-obligation cash offer.
Estimated market value
$503,500

