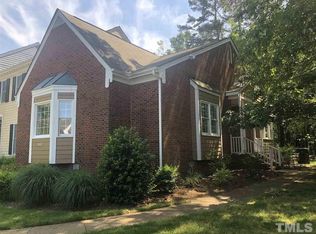Stately brick front home in the heart of North Raleigh. Soaring 2 story entry foyer. Hardwoods in foyer, dining rm & kitchen. New carpet throughout. Formal living room has French door entry to family room. Trey ceiling in dining room. Kitchen has granite counters, center island with bar seating and opens to light & bright breakfast room. Master bath has whirlpool tub, separate shower & double bowl vanity. 1st floor guest BR. 3rd floor features a rec room, cedar closet & attic storage. Spacious Deck.
This property is off market, which means it's not currently listed for sale or rent on Zillow. This may be different from what's available on other websites or public sources.
