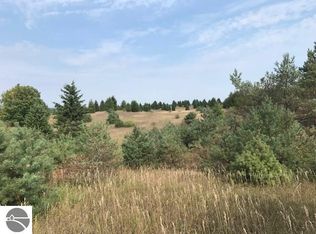Sold
$340,000
8411 Puustinen Rd, Kaleva, MI 49645
4beds
1,800sqft
Single Family Residence
Built in 1903
70 Acres Lot
$402,000 Zestimate®
$189/sqft
$1,630 Estimated rent
Home value
$402,000
$362,000 - $446,000
$1,630/mo
Zestimate® history
Loading...
Owner options
Explore your selling options
What's special
HUNTER'S PARADISE at this updated home and gorgeous 70 acres with pond, apple and pear trees, even a 1/2 acre blueberry patch! (140 bushes planted in 1959). Total serenity at this peaceful setting with nice buffer of trees at road for privacy. So many opportunities on this huge parcel such as great hunting, gardening, strolling through woods, etc. Home boasts NUMEROUS updates such as new floorings, paint, insulated windows throughout home, as well as newer roof, vinyl siding, GFA furnace, plumbing, electrical and even 2 new decks to enjoy the wildlife and scenery. All that's left is for you to pull into this idyllic tree-lined country driveway and relax! Most of the updates have already been done for you! Whether it be enjoying the warmth of the dining room wood stove, watching watching wildlife out your windows, or touring your 70 acres, you won't want to leave!
Zillow last checked: 8 hours ago
Listing updated: August 21, 2023 at 07:25am
Listed by:
Leanne Labelle 239-887-0998,
LIGHTHOUSE REALTY-Manistee
Bought with:
Out of Area Agent
Out of Area Office
Source: MichRIC,MLS#: 23006539
Facts & features
Interior
Bedrooms & bathrooms
- Bedrooms: 4
- Bathrooms: 1
- Full bathrooms: 1
- Main level bedrooms: 1
Primary bedroom
- Level: Main
- Area: 210.8
- Dimensions: 15.50 x 13.60
Bedroom 2
- Description: Replacement window for 1 of 2 windows is in garage
- Level: Upper
- Area: 240.25
- Dimensions: 15.50 x 15.50
Bedroom 3
- Level: Upper
- Area: 209.76
- Dimensions: 15.20 x 13.80
Bedroom 4
- Level: Upper
- Area: 168.36
- Dimensions: 13.80 x 12.20
Bathroom 1
- Level: Main
- Area: 31.5
- Dimensions: 6.30 x 5.00
Dining room
- Description: Wood Stove in Dining Room Access to 30x10 Deck
- Level: Main
- Area: 153.6
- Dimensions: 16.00 x 9.60
Kitchen
- Description: New Southern Exposure windows, cabinets, floor
- Level: Main
- Area: 256
- Dimensions: 16.00 x 16.00
Laundry
- Level: Main
- Area: 32.45
- Dimensions: 5.90 x 5.50
Living room
- Description: Sliding Door to 10x10 Back Deck
- Level: Main
- Area: 218.04
- Dimensions: 15.80 x 13.80
Heating
- Forced Air, Radiant, Other
Appliances
- Included: Microwave
Features
- Ceiling Fan(s)
- Flooring: Laminate, Wood
- Windows: Screens, Insulated Windows
- Basement: Crawl Space,Michigan Basement
- Has fireplace: No
Interior area
- Total structure area: 1,800
- Total interior livable area: 1,800 sqft
- Finished area below ground: 0
Property
Parking
- Total spaces: 3
- Parking features: Detached, Garage Door Opener
- Garage spaces: 3
Features
- Stories: 2
Lot
- Size: 70 Acres
- Dimensions: 1320 x 2640 x 980 x 1310 x 340 x 1330
- Features: Level, Tillable, Wooded, Wetland Area, Rolling Hills
Details
- Additional structures: Barn(s)
- Parcel number: 0802630001
Construction
Type & style
- Home type: SingleFamily
- Architectural style: Farmhouse
- Property subtype: Single Family Residence
Materials
- Vinyl Siding
- Roof: Composition
Condition
- New construction: No
- Year built: 1903
Utilities & green energy
- Sewer: Septic Tank
- Water: Well
- Utilities for property: Phone Available, Electricity Available
Community & neighborhood
Location
- Region: Kaleva
Other
Other facts
- Listing terms: Cash,Conventional
- Road surface type: Unimproved
Price history
| Date | Event | Price |
|---|---|---|
| 8/17/2023 | Sold | $340,000-5%$189/sqft |
Source: | ||
| 8/9/2023 | Pending sale | $358,000$199/sqft |
Source: | ||
| 6/16/2023 | Contingent | $358,000$199/sqft |
Source: | ||
| 5/23/2023 | Price change | $358,000-1.9%$199/sqft |
Source: | ||
| 5/17/2023 | Listed for sale | $365,000$203/sqft |
Source: | ||
Public tax history
| Year | Property taxes | Tax assessment |
|---|---|---|
| 2025 | $4,484 +47.8% | $139,500 +22% |
| 2024 | $3,033 | $114,300 +9.1% |
| 2023 | -- | $104,800 +15.4% |
Find assessor info on the county website
Neighborhood: 49645
Nearby schools
GreatSchools rating
- 3/10KND ElementaryGrades: K-6Distance: 4.6 mi
- 5/10Brethren Middle SchoolGrades: 7-8Distance: 4.6 mi
- 4/10Brethren High SchoolGrades: 9-12Distance: 4.6 mi
Get pre-qualified for a loan
At Zillow Home Loans, we can pre-qualify you in as little as 5 minutes with no impact to your credit score.An equal housing lender. NMLS #10287.
