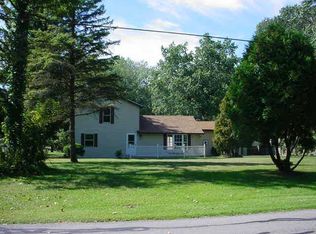Sold for $353,624 on 10/31/25
$353,624
8411 Larch Rd, Toledo, OH 43617
3beds
1,902sqft
Single Family Residence
Built in 1957
0.83 Acres Lot
$356,400 Zestimate®
$186/sqft
$2,237 Estimated rent
Home value
$356,400
$314,000 - $406,000
$2,237/mo
Zestimate® history
Loading...
Owner options
Explore your selling options
What's special
Back on market due to buyer financing, if you missed it before this is your chance! We are ready, willing & able! Are you?! Designed TO ENTERTAIN w/an EXCEPTIONAL backyard oasis w/NEW outdoor kitchen, deck& covered pergola + a 30’ above-ground pool w/ deck! Inside you’ll find updated flooring, molding and trim and window coverings. NEW in last 6 years: ROOF, Bryant Mini-Splits/Heat Pumps and AC, and a combination Boiler/Tankless Endless HW heater – all SUPER HI EFF! SMART FEATURES – lights, blinds, fans and more! Newly finished bonus room over garage! See feature sheet for more!
Zillow last checked: 8 hours ago
Listing updated: October 31, 2025 at 02:29pm
Listed by:
Jacqueline Rowland Traver 419-280-1919,
Martin Signature Properties
Bought with:
Case McCarthy, 2025002799
HillMcCarthy Real Estate LLC
Source: NORIS,MLS#: 6132433
Facts & features
Interior
Bedrooms & bathrooms
- Bedrooms: 3
- Bathrooms: 2
- Full bathrooms: 2
Primary bedroom
- Level: Main
- Dimensions: 26 x 14
Bedroom 2
- Level: Main
- Dimensions: 11 x 11
Bedroom 3
- Level: Main
- Dimensions: 13 x 14
Bonus room
- Level: Upper
- Dimensions: 27 x 19
Family room
- Level: Main
- Dimensions: 13 x 17
Kitchen
- Level: Main
- Dimensions: 13 x 27
Mud room
- Level: Main
- Dimensions: 13 x 6
Heating
- Boiler, Heat Pump, Natural Gas
Cooling
- Other
Appliances
- Included: Dishwasher, Water Heater, Dryer, Gas Range Connection, Refrigerator, Washer
- Laundry: Electric Dryer Hookup, Main Level
Features
- Primary Bathroom
- Flooring: Carpet, Vinyl
- Doors: Door Screen(s)
- Has basement: No
- Has fireplace: No
- Common walls with other units/homes: No Common Walls
Interior area
- Total structure area: 1,902
- Total interior livable area: 1,902 sqft
Property
Parking
- Total spaces: 2.5
- Parking features: Asphalt, Attached Garage, Circular Driveway, Driveway, Garage Door Opener
- Garage spaces: 2.5
- Has uncovered spaces: Yes
Features
- Patio & porch: Deck
- Has private pool: Yes
- Pool features: Above Ground
Lot
- Size: 0.83 Acres
- Dimensions: 36,000
- Features: Corner Lot
Details
- Additional structures: Shed(s)
- Parcel number: 7865061
Construction
Type & style
- Home type: SingleFamily
- Architectural style: Traditional
- Property subtype: Single Family Residence
Materials
- Vinyl Siding, Wood Siding
- Foundation: Crawl Space, Slab
- Roof: Shingle
Condition
- New construction: No
- Year built: 1957
Utilities & green energy
- Electric: Circuit Breakers
- Sewer: Septic Tank
- Water: Public
- Utilities for property: Cable Connected
Community & neighborhood
Security
- Security features: Smoke Detector(s)
Location
- Region: Toledo
- Subdivision: Villa Farms
Other
Other facts
- Listing terms: Cash,Conventional,FHA,VA Loan
Price history
| Date | Event | Price |
|---|---|---|
| 10/31/2025 | Sold | $353,624+4%$186/sqft |
Source: NORIS #6132433 Report a problem | ||
| 10/30/2025 | Pending sale | $339,900$179/sqft |
Source: NORIS #6132433 Report a problem | ||
| 10/13/2025 | Contingent | $339,900$179/sqft |
Source: NORIS #6132433 Report a problem | ||
| 9/20/2025 | Listed for sale | $339,900$179/sqft |
Source: NORIS #6132433 Report a problem | ||
| 9/18/2025 | Contingent | $339,900$179/sqft |
Source: NORIS #6132433 Report a problem | ||
Public tax history
| Year | Property taxes | Tax assessment |
|---|---|---|
| 2024 | $4,211 +3.4% | $65,030 +20.5% |
| 2023 | $4,072 +0% | $53,970 |
| 2022 | $4,071 -2.4% | $53,970 |
Find assessor info on the county website
Neighborhood: 43617
Nearby schools
GreatSchools rating
- 6/10Central Elementary SchoolGrades: K-5Distance: 2 mi
- 6/10Sylvania Timberstone Junior High SchoolGrades: 6-8Distance: 1.6 mi
- 8/10Sylvania Southview High SchoolGrades: 9-12Distance: 2 mi
Schools provided by the listing agent
- Elementary: Central Trail
- High: Southview
Source: NORIS. This data may not be complete. We recommend contacting the local school district to confirm school assignments for this home.

Get pre-qualified for a loan
At Zillow Home Loans, we can pre-qualify you in as little as 5 minutes with no impact to your credit score.An equal housing lender. NMLS #10287.
Sell for more on Zillow
Get a free Zillow Showcase℠ listing and you could sell for .
$356,400
2% more+ $7,128
With Zillow Showcase(estimated)
$363,528